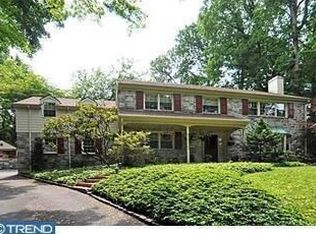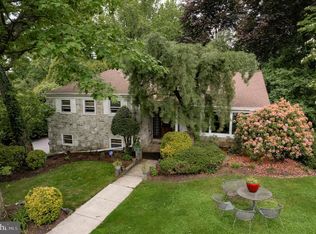The charm of a classic Pennsylvania stone house combined with extensive improvements and updates = Your Dream Home! This 5,000 sqft home, located in an enclave of nearly an acre of landscaped and wooded grounds, gives you the charm and privacy of country living with easy access to downtown Philadelphia. Entertain in the gracious kitchen or dining room, on the extensive stone patios, or enjoy a quiet evening by a fire. This house is your dream come true! The Jenkintown Manor home is in award-winning Abington School District. It has a circular drive flanked by stone pillars, and fabulous interior and exterior spaces for living and entertaining. It has been impeccably maintained and updated by skilled craftsmen using the finest materials. It has new Marvin and Pella windows and doors throughout, two new HVAC systems, in-floor radiant heat and upgraded electric, including a Generac generator. The home has sweeping, sun-filled spaces featuring polished hardwood floors reflecting natural light from walls of windows and doors opening onto quiet, park-like grounds. The rooms have lofty ceilings with new recessed lighting, elegant fans and fixtures. Outside, wrap-around stone patios form outdoor living spaces that feel like a luxury resort. This beautiful oasis is enclosed by a custom-built, wrap-around cedar fence and covered porch complete with custom lighting, ceiling fans and outdoor stereo speakers. Inside are a mudroom, family-room and kitchen with Quartz counter tops, large center island for dining or food prep and extensive storage provided by built-in, custom cabinets. You'll love the six-burner Viking gas range and powerful Best stainless-steel range hood, stainless steel Viking double electric oven, Sub-Zero fridge, Asko dishwasher and Marvel wine fridge. In the master bedroom, you'll find an en-suite bathroom, multiple closets and even surround-sound speakers for optimal relaxation. Other bedrooms feature built-in cabinets, wrap-around windows and airy, open spaces your family will adore. In the above-grade, walkout basement, you'll find an expansive entertaining space with a custom-built bar, bookshelves flanking a stone fireplace with new gas insert and a new full bath. If your guests need a place to stay, or you need a playroom, au-pair or in-law suite, look no farther than the home's third floor. It offers a quiet retreat, complete with bedroom and full bath that is perfect for your guests or nanny!
This property is off market, which means it's not currently listed for sale or rent on Zillow. This may be different from what's available on other websites or public sources.


