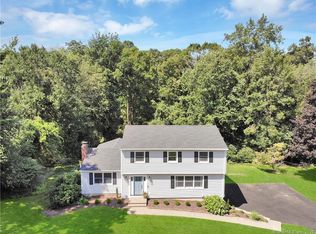Sold for $525,000
$525,000
131 Meadows End Road, Monroe, CT 06468
3beds
2,080sqft
Single Family Residence
Built in 1968
1.04 Acres Lot
$644,300 Zestimate®
$252/sqft
$3,874 Estimated rent
Home value
$644,300
$612,000 - $683,000
$3,874/mo
Zestimate® history
Loading...
Owner options
Explore your selling options
What's special
Location Location Location! Beautifully well-maintained Colonial in the heart of Monroe boasts a beautiful 1 acre private, level yard. Plenty of room for entertaining and the layout you are looking for with a clear definition of space. The entry leads you to the living room with a fireplace and eat-in-kitchen. The kitchen flows to the spacious family room with a fireplace. Enjoy your coffee in the screened-in porch overlooking the private, tranquil backyard views in every New England Season. The screened-in porch and deck overlook a private backyard that abuts 26+ acres of town-owned conservation property. Nature lovers delight! Nestled on lovely Meadows End Road with potential galore situated next to the much-desired Wedgewood Estates enclave. Hardwood floors throughout the Living Room and Dining Room. Upstairs you will find three bedrooms; the primary bedroom ensuite with walk-in closet and primary bathroom. Hardwood floors underneath the carpet in the upstairs bedrooms. The unfinished basement offers the potential for a playroom, office, rec room, workout room or whatever suits your needs! The exterior was just painted. City water. Pride of ownership is evident. Fantastic Monroe location close to Wolfe Park, Rte 111, schools & shopping. Situated in Monroe's award-winning school district. Home Sweet Home. There is no hardwood underneath the carpet in the family room.
Zillow last checked: 8 hours ago
Listing updated: February 23, 2024 at 09:01pm
Listed by:
Shannon Reilly 203-449-4365,
BHGRE Gaetano Marra Homes 203-627-8726
Bought with:
Brian Christy, RES.0810131
William Raveis Real Estate
Source: Smart MLS,MLS#: 170603027
Facts & features
Interior
Bedrooms & bathrooms
- Bedrooms: 3
- Bathrooms: 3
- Full bathrooms: 2
- 1/2 bathrooms: 1
Primary bedroom
- Features: Full Bath, Walk-In Closet(s)
- Level: Upper
- Area: 222.43 Square Feet
- Dimensions: 17.11 x 13
Bedroom
- Level: Upper
- Area: 138 Square Feet
- Dimensions: 12 x 11.5
Bedroom
- Level: Upper
- Area: 176.28 Square Feet
- Dimensions: 15.6 x 11.3
Primary bathroom
- Level: Upper
Bathroom
- Level: Main
Bathroom
- Level: Upper
Dining room
- Level: Main
- Area: 186.96 Square Feet
- Dimensions: 16.4 x 11.4
Family room
- Features: Built-in Features, Fireplace
- Level: Main
- Area: 322.32 Square Feet
- Dimensions: 23.7 x 13.6
Kitchen
- Level: Main
- Area: 127.65 Square Feet
- Dimensions: 11.5 x 11.1
Living room
- Features: Fireplace
- Level: Main
- Area: 300.3 Square Feet
- Dimensions: 23.1 x 13
Heating
- Forced Air, Zoned, Oil
Cooling
- Ceiling Fan(s)
Appliances
- Included: Electric Range, Microwave, Range Hood, Refrigerator, Dishwasher, Washer, Dryer, Water Heater
Features
- Entrance Foyer
- Basement: Full,Unfinished,Concrete,Interior Entry,Storage Space
- Attic: Pull Down Stairs
- Number of fireplaces: 2
Interior area
- Total structure area: 2,080
- Total interior livable area: 2,080 sqft
- Finished area above ground: 2,080
Property
Parking
- Total spaces: 2
- Parking features: Attached, Garage Door Opener, Private
- Attached garage spaces: 2
- Has uncovered spaces: Yes
Features
- Patio & porch: Deck, Screened
- Exterior features: Lighting, Stone Wall
Lot
- Size: 1.04 Acres
- Features: Level, Wooded
Details
- Parcel number: 175047
- Zoning: RF1
Construction
Type & style
- Home type: SingleFamily
- Architectural style: Colonial
- Property subtype: Single Family Residence
Materials
- Shingle Siding, Wood Siding
- Foundation: Concrete Perimeter
- Roof: Asphalt
Condition
- New construction: No
- Year built: 1968
Utilities & green energy
- Sewer: Septic Tank
- Water: Public
- Utilities for property: Cable Available
Community & neighborhood
Community
- Community features: Basketball Court, Golf, Health Club, Lake, Library, Park, Pool, Tennis Court(s)
Location
- Region: Monroe
Price history
| Date | Event | Price |
|---|---|---|
| 2/8/2024 | Sold | $525,000-4.5%$252/sqft |
Source: | ||
| 11/10/2023 | Price change | $549,900-3.5%$264/sqft |
Source: | ||
| 10/11/2023 | Listed for sale | $570,000$274/sqft |
Source: | ||
Public tax history
| Year | Property taxes | Tax assessment |
|---|---|---|
| 2025 | $10,198 +2% | $355,710 +36.2% |
| 2024 | $9,996 +1.9% | $261,200 |
| 2023 | $9,808 +1.9% | $261,200 |
Find assessor info on the county website
Neighborhood: 06468
Nearby schools
GreatSchools rating
- 8/10Fawn Hollow Elementary SchoolGrades: K-5Distance: 1.2 mi
- 7/10Jockey Hollow SchoolGrades: 6-8Distance: 1 mi
- 9/10Masuk High SchoolGrades: 9-12Distance: 2.5 mi
Get pre-qualified for a loan
At Zillow Home Loans, we can pre-qualify you in as little as 5 minutes with no impact to your credit score.An equal housing lender. NMLS #10287.
Sell for more on Zillow
Get a Zillow Showcase℠ listing at no additional cost and you could sell for .
$644,300
2% more+$12,886
With Zillow Showcase(estimated)$657,186
