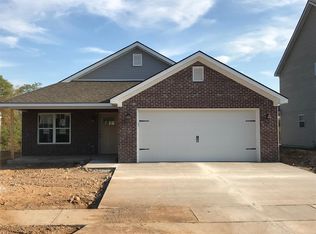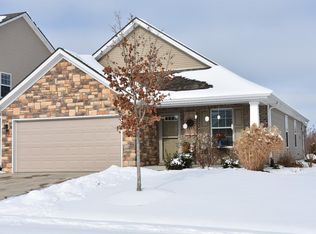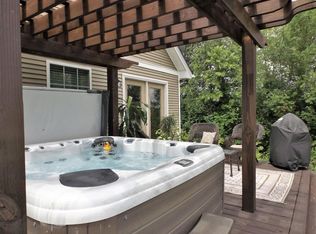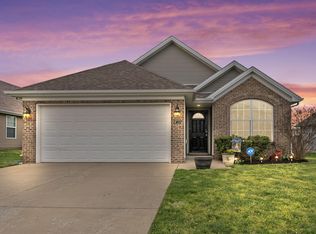Subdividing the double lot with the option to purchase. This has allowed sellers to make a significant price reduction! This fabulous floor plan sits on a double lot and features an open concept with 5 bedrooms and 3 full baths in desired Sutton Place. Offers formal dining and a loft area on the second floor. Only 4 years old, meticulously maintained, and aggressively priced to sell. Upstairs you will find the large Master Suite you have been looking for. This home also backs up to green space and is located near farmland. Come take a look at your new home today before it's too late!
This property is off market, which means it's not currently listed for sale or rent on Zillow. This may be different from what's available on other websites or public sources.




