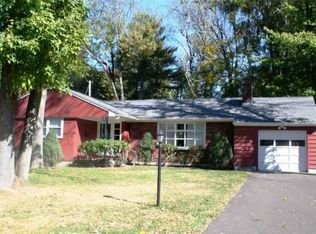Closed
$429,000
131 Marlboro Road, Delmar, NY 12054
3beds
1,280sqft
Single Family Residence, Residential
Built in 1952
0.29 Acres Lot
$441,900 Zestimate®
$335/sqft
$2,496 Estimated rent
Home value
$441,900
Estimated sales range
Not available
$2,496/mo
Zestimate® history
Loading...
Owner options
Explore your selling options
What's special
This bright and sunny 3-bedroom, 1.5-bath Ranch is located in the heart of Old Delmar. This charming home offers an oversized living room with a beautiful bay window and cozy gas fireplace, seamlessly connected to a nicely sized dining room—perfect for entertaining. The updated kitchen boasts maple cabinets, ample storage, and a pantry closet for added convenience. Each of the three generously sized bedrooms features California closet organizers to help maximize space. Step outside into the three-season sunroom, an ideal spot to relax while enjoying views of the spacious backyard. Hardwood floors lie beneath the carpets in the bedrooms, living room, and dining room.
Zillow last checked: 8 hours ago
Listing updated: June 11, 2025 at 12:46pm
Listed by:
Mary Canova 518-928-9797,
Gabler Realty, LLC
Bought with:
Joan E Taub, 30TA1068119
Berkshire Hathaway Home Services Blake
Source: Global MLS,MLS#: 202515785
Facts & features
Interior
Bedrooms & bathrooms
- Bedrooms: 3
- Bathrooms: 2
- Full bathrooms: 1
- 1/2 bathrooms: 1
Primary bedroom
- Level: First
Bedroom
- Level: First
Bedroom
- Level: First
Half bathroom
- Level: First
Full bathroom
- Level: First
Other
- Level: First
Dining room
- Level: First
Family room
- Level: Basement
Kitchen
- Level: First
Living room
- Level: First
Heating
- Forced Air, Natural Gas
Cooling
- Central Air
Appliances
- Included: Dishwasher, Microwave, Range, Refrigerator, Washer/Dryer
- Laundry: Common Area, In Basement
Features
- Ceramic Tile Bath, Eat-in Kitchen
- Flooring: Other, Carpet, Ceramic Tile, Hardwood, Laminate
- Basement: Finished,Full,Sump Pump,Unfinished
- Number of fireplaces: 1
- Fireplace features: Gas, Living Room
Interior area
- Total structure area: 1,280
- Total interior livable area: 1,280 sqft
- Finished area above ground: 1,280
- Finished area below ground: 550
Property
Parking
- Total spaces: 6
- Parking features: Paved, Attached, Driveway, Garage Door Opener
- Garage spaces: 2
- Has uncovered spaces: Yes
Features
- Patio & porch: Rear Porch, Glass Enclosed
Lot
- Size: 0.29 Acres
- Features: Level, Landscaped
Details
- Additional structures: Shed(s)
- Parcel number: 012200 85.20534
- Special conditions: Standard
Construction
Type & style
- Home type: SingleFamily
- Architectural style: Ranch
- Property subtype: Single Family Residence, Residential
Materials
- Wood Siding
- Roof: Shingle,Asphalt
Condition
- New construction: No
- Year built: 1952
Utilities & green energy
- Sewer: Public Sewer
- Water: Public
Community & neighborhood
Location
- Region: Delmar
Price history
| Date | Event | Price |
|---|---|---|
| 6/10/2025 | Sold | $429,000+0.9%$335/sqft |
Source: | ||
| 4/30/2025 | Pending sale | $425,000$332/sqft |
Source: | ||
| 4/23/2025 | Listed for sale | $425,000+150%$332/sqft |
Source: | ||
| 7/7/2004 | Sold | $170,000$133/sqft |
Source: Agent Provided Report a problem | ||
Public tax history
| Year | Property taxes | Tax assessment |
|---|---|---|
| 2024 | -- | $210,000 |
| 2023 | -- | $210,000 |
| 2022 | -- | $210,000 |
Find assessor info on the county website
Neighborhood: 12054
Nearby schools
GreatSchools rating
- 6/10Hamagrael Elementary SchoolGrades: K-5Distance: 0.6 mi
- 7/10Bethlehem Central Middle SchoolGrades: 6-8Distance: 0.7 mi
- 10/10Bethlehem Central Senior High SchoolGrades: 9-12Distance: 1.1 mi
Schools provided by the listing agent
- Elementary: Hamagrael
- High: Bethlehem Central
Source: Global MLS. This data may not be complete. We recommend contacting the local school district to confirm school assignments for this home.
