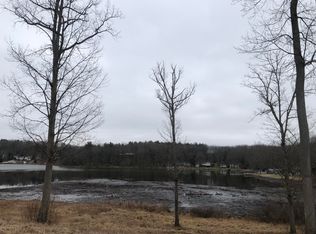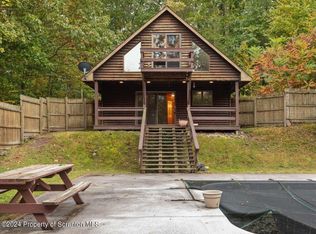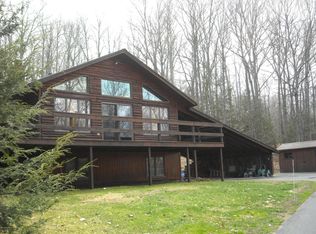Sold for $322,000
Street View
$322,000
131 Marcy Rd, Tunkhannock, PA 18657
--beds
--baths
--sqft
SingleFamily
Built in ----
1.5 Acres Lot
$325,300 Zestimate®
$--/sqft
$2,047 Estimated rent
Home value
$325,300
Estimated sales range
Not available
$2,047/mo
Zestimate® history
Loading...
Owner options
Explore your selling options
What's special
131 Marcy Rd, Tunkhannock, PA 18657 is a single family home. This home last sold for $322,000 in September 2025.
The Zestimate for this house is $325,300. The Rent Zestimate for this home is $2,047/mo.
Price history
| Date | Event | Price |
|---|---|---|
| 9/19/2025 | Sold | $322,000-0.9% |
Source: Public Record Report a problem | ||
| 6/18/2025 | Price change | $324,990-4.4% |
Source: Luzerne County AOR #25-2647 Report a problem | ||
| 5/30/2025 | Listed for sale | $339,900 |
Source: Luzerne County AOR #25-2647 Report a problem | ||
Public tax history
| Year | Property taxes | Tax assessment |
|---|---|---|
| 2025 | $3,682 +8.3% | $31,785 +8.3% |
| 2024 | $3,400 +0.9% | $29,350 |
| 2023 | $3,371 +1.8% | $29,350 |
Find assessor info on the county website
Neighborhood: 18657
Nearby schools
GreatSchools rating
- NARoslund El SchoolGrades: K-4Distance: 2.3 mi
- NATunkhannock Middle SchoolGrades: 5-8Distance: 2.6 mi
- 6/10Tunkhannock High SchoolGrades: 8-12Distance: 2.7 mi
Get pre-qualified for a loan
At Zillow Home Loans, we can pre-qualify you in as little as 5 minutes with no impact to your credit score.An equal housing lender. NMLS #10287.


