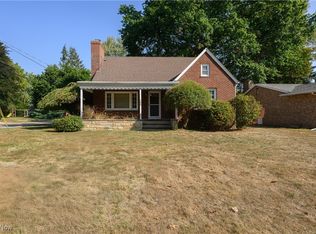Sold for $250,000 on 10/17/24
$250,000
131 Maplecrest St SW, North Canton, OH 44720
2beds
2,140sqft
Single Family Residence
Built in 1972
0.33 Acres Lot
$260,300 Zestimate®
$117/sqft
$1,869 Estimated rent
Home value
$260,300
$224,000 - $305,000
$1,869/mo
Zestimate® history
Loading...
Owner options
Explore your selling options
What's special
Well-maintained brick ranch on North Canton's charming Maplecrest! Covered front porch opens to spacious formal living room and dining room with large picture windows. White kitchen with tile backsplash, beveled edge countertops, pantry and display cabinets. The kitchen opens to the family room with built-in bookshelves, woodburning fireplace, exposed brick and a sliding door to enclosed patio. Fantastic patio enclosure overlooking the level and private backyard with a paver patio. Impressive primary suite with full bath, walk-in closet. First floor laundry with access to the back patio. There is an additional full bath and second bedroom on the first floor. Lower level with a massive finished area with canned lights and a third full bath. Oversized two car garage with nature stone flooring. Great opportunity in a super convenient location!
Zillow last checked: 8 hours ago
Listing updated: October 16, 2024 at 11:25am
Listed by:
Darcy D Friel darcyfriel@howardhanna.com330-324-2264,
Howard Hanna
Bought with:
Steven Demaiolo, 2019003203
More Options Realty, LLC
Source: MLS Now,MLS#: 5063588Originating MLS: Stark Trumbull Area REALTORS
Facts & features
Interior
Bedrooms & bathrooms
- Bedrooms: 2
- Bathrooms: 3
- Full bathrooms: 3
- Main level bathrooms: 2
- Main level bedrooms: 2
Primary bedroom
- Description: Flooring: Carpet
- Features: Walk-In Closet(s), Window Treatments
- Level: First
- Dimensions: 22 x 11
Bedroom
- Description: Flooring: Carpet
- Features: Window Treatments
- Level: First
- Dimensions: 12 x 12
Dining room
- Description: Flooring: Carpet
- Features: Window Treatments
- Level: First
- Dimensions: 14 x 12
Family room
- Description: Flooring: Carpet
- Features: Bookcases, Fireplace, Window Treatments
- Level: First
- Dimensions: 17 x 13
Kitchen
- Description: Flooring: Luxury Vinyl Tile
- Features: Laminate Counters, Window Treatments
- Level: First
- Dimensions: 12 x 10
Laundry
- Description: Flooring: Linoleum
- Level: First
- Dimensions: 7 x 6
Living room
- Description: Flooring: Carpet
- Features: Window Treatments
- Level: First
- Dimensions: 18 x 15
Other
- Description: Flooring: Carpet
- Level: Lower
- Dimensions: 14 x 11
Recreation
- Description: Flooring: Carpet
- Level: Lower
- Dimensions: 33 x 13
Heating
- Forced Air, Gas
Cooling
- Ceiling Fan(s)
Appliances
- Included: Dryer, Dishwasher, Microwave, Range, Refrigerator, Washer
- Laundry: Main Level, Lower Level
Features
- Bookcases, Ceiling Fan(s), Laminate Counters, Pantry, Walk-In Closet(s)
- Windows: Window Coverings, Wood Frames
- Basement: Full
- Number of fireplaces: 1
- Fireplace features: Family Room, Wood Burning
Interior area
- Total structure area: 2,140
- Total interior livable area: 2,140 sqft
- Finished area above ground: 1,540
- Finished area below ground: 600
Property
Parking
- Parking features: Attached, Driveway, Electricity, Garage, Garage Door Opener, Paved
- Attached garage spaces: 2
Features
- Levels: One
- Stories: 1
- Patio & porch: Front Porch, Glass Enclosed, Patio
- Has view: Yes
- View description: Trees/Woods
Lot
- Size: 0.33 Acres
- Dimensions: 72 x 198
- Features: Flat, Level, Wooded
Details
- Parcel number: 09204031
- Special conditions: Standard
Construction
Type & style
- Home type: SingleFamily
- Architectural style: Ranch
- Property subtype: Single Family Residence
Materials
- Brick
- Foundation: Block
- Roof: Asphalt,Fiberglass
Condition
- Year built: 1972
Utilities & green energy
- Sewer: Public Sewer
- Water: Public
Community & neighborhood
Security
- Security features: Smoke Detector(s)
Location
- Region: North Canton
Other
Other facts
- Listing agreement: Exclusive Right To Sell
- Listing terms: Cash,Conventional,FHA,VA Loan
Price history
| Date | Event | Price |
|---|---|---|
| 10/17/2024 | Sold | $250,000$117/sqft |
Source: Public Record | ||
| 9/7/2024 | Pending sale | $250,000$117/sqft |
Source: MLS Now #5063588 | ||
| 9/4/2024 | Listed for sale | $250,000+98.6%$117/sqft |
Source: MLS Now #5063588 | ||
| 7/1/1997 | Sold | $125,880$59/sqft |
Source: Public Record | ||
Public tax history
| Year | Property taxes | Tax assessment |
|---|---|---|
| 2024 | $2,884 +13.2% | $76,270 +34.3% |
| 2023 | $2,548 +3.1% | $56,810 |
| 2022 | $2,471 +3.7% | $56,810 |
Find assessor info on the county website
Neighborhood: 44720
Nearby schools
GreatSchools rating
- 8/10Orchard Hill Intermediate SchoolGrades: 3-5Distance: 0.3 mi
- 6/10North Canton Middle SchoolGrades: 6-8Distance: 0.8 mi
- 8/10North Canton Hoover High SchoolGrades: 9-12Distance: 1.5 mi
Schools provided by the listing agent
- District: North Canton CSD - 7611
Source: MLS Now. This data may not be complete. We recommend contacting the local school district to confirm school assignments for this home.
Get a cash offer in 3 minutes
Find out how much your home could sell for in as little as 3 minutes with a no-obligation cash offer.
Estimated market value
$260,300
Get a cash offer in 3 minutes
Find out how much your home could sell for in as little as 3 minutes with a no-obligation cash offer.
Estimated market value
$260,300
