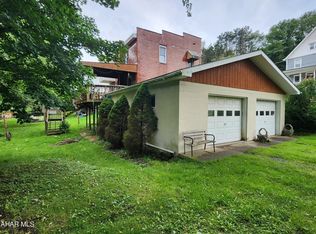Sold for $134,620
$134,620
131 Maple St, Cherry Tree, PA 15724
4beds
1,820sqft
Single Family Residence
Built in 1920
4,199.18 Square Feet Lot
$135,700 Zestimate®
$74/sqft
$1,232 Estimated rent
Home value
$135,700
Estimated sales range
Not available
$1,232/mo
Zestimate® history
Loading...
Owner options
Explore your selling options
What's special
This charming 4-bedroom, 2-bath home located in the quaint borough of Cherry Tree offers timeless character and comfort. Featuring beautiful original hardwood casing throughout, a welcoming front porch, and a spacious kitchen with main level pantry/laundry, it’s perfect for both relaxing and entertaining. The detached garage provides ample storage, while the spacious third-floor attic offers a fantastic large bedroom or guest space with own bathroom. This is truly a must-see home!
Zillow last checked: 8 hours ago
Listing updated: June 11, 2025 at 10:32am
Listed by:
Eliza Moore 888-397-7352,
EXP REALTY LLC
Bought with:
Kayla Kavelak, RS367771
REALTY ONE GROUP LANDMARK
Source: WPMLS,MLS#: 1695102 Originating MLS: West Penn Multi-List
Originating MLS: West Penn Multi-List
Facts & features
Interior
Bedrooms & bathrooms
- Bedrooms: 4
- Bathrooms: 2
- Full bathrooms: 2
Primary bedroom
- Level: Upper
- Dimensions: 24x17
Bedroom 2
- Level: Main
- Dimensions: 12x12
Bedroom 3
- Level: Main
- Dimensions: 10x13
Bedroom 4
- Level: Main
- Dimensions: 11x9
Dining room
- Level: Lower
- Dimensions: 11x11
Entry foyer
- Level: Lower
- Dimensions: 13x14
Kitchen
- Level: Lower
- Dimensions: 13x13
Laundry
- Level: Lower
- Dimensions: 9x6
Living room
- Level: Lower
- Dimensions: 11x16
Heating
- Hot Water, Oil
Cooling
- Central Air
Appliances
- Included: Some Gas Appliances, Cooktop, Dryer, Dishwasher, Microwave, Refrigerator, Stove, Washer
Features
- Kitchen Island, Window Treatments
- Flooring: Hardwood, Vinyl, Carpet
- Windows: Multi Pane, Window Treatments
- Basement: Interior Entry,Unfinished
Interior area
- Total structure area: 1,820
- Total interior livable area: 1,820 sqft
Property
Parking
- Total spaces: 1
- Parking features: Detached, Garage, Garage Door Opener
- Has garage: Yes
Features
- Levels: Three Or More
- Stories: 3
- Pool features: None
Lot
- Size: 4,199 sqft
- Dimensions: 0.0964
Details
- Parcel number: 1400570100000
Construction
Type & style
- Home type: SingleFamily
- Architectural style: Three Story,Victorian
- Property subtype: Single Family Residence
Materials
- Vinyl Siding
- Roof: Asphalt
Condition
- Resale
- Year built: 1920
Utilities & green energy
- Sewer: Public Sewer
- Water: Public
Community & neighborhood
Location
- Region: Cherry Tree
Price history
| Date | Event | Price |
|---|---|---|
| 6/10/2025 | Sold | $134,620+4.4%$74/sqft |
Source: | ||
| 6/10/2025 | Pending sale | $129,000$71/sqft |
Source: | ||
| 4/15/2025 | Contingent | $129,000$71/sqft |
Source: | ||
| 4/5/2025 | Listed for sale | $129,000$71/sqft |
Source: | ||
Public tax history
| Year | Property taxes | Tax assessment |
|---|---|---|
| 2025 | $886 +2.4% | $52,200 |
| 2024 | $865 +9.4% | $52,200 |
| 2023 | $791 -0.7% | $52,200 |
Find assessor info on the county website
Neighborhood: 15724
Nearby schools
GreatSchools rating
- 7/10Harmony Area El SchoolGrades: PK-6Distance: 5.7 mi
- 7/10Harmony Area Junior-Senior High SchoolGrades: 7-12Distance: 5.7 mi
Schools provided by the listing agent
- District: Harmony Area
Source: WPMLS. This data may not be complete. We recommend contacting the local school district to confirm school assignments for this home.

Get pre-qualified for a loan
At Zillow Home Loans, we can pre-qualify you in as little as 5 minutes with no impact to your credit score.An equal housing lender. NMLS #10287.
