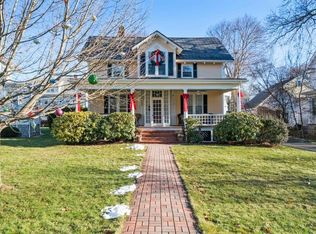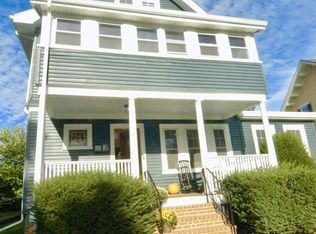An exceptional, well maintained, spacious Victorian 2 family home located on a great neighborhood street in West Roxbury. Situated on a huge 15,550 sf level lot this property includes a newer construction large 3 car garage in the rear with full walk up 2nd floor. The owners Unit #1 has 3 bedrooms & 1-½ baths with high ceilings, original fireplace and detail. 2nd unit includes 2 bedrooms and large open floor plan. Maple floors throughout with many updates that include new windows, updated porches, granite kitchens and baths. Huge basement and plenty of storage. Separate updated utilities. Many Possibilities with this magnificent property!! Perfect for a Single Family Conversion, Condos or investment. Property delivered completely vacant.
This property is off market, which means it's not currently listed for sale or rent on Zillow. This may be different from what's available on other websites or public sources.

