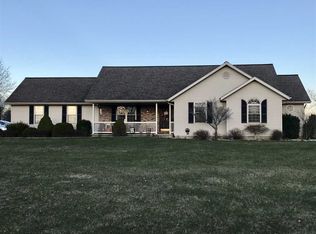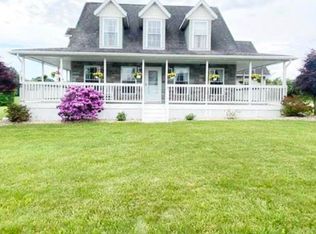This charming 4 bedroom 2 1/2 bath country home is a must see! Situated on a 1 acre lot and conveniently located in between Bedford and Bloomington in the desirable Maple Run Estates subdivision. Many updates have been done including flooring, paint, updated kitchen, light fixtures, landscaping, shiplap accent walls, new deck, fireplace, and a new roof was installed in October. This home is located on a quiet dead end street. Enjoy lovely views and extra privacy with woods that back up to this property. An open floor plan and large bedrooms make this house very roomy. Agent owned.
This property is off market, which means it's not currently listed for sale or rent on Zillow. This may be different from what's available on other websites or public sources.


