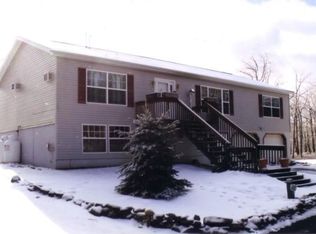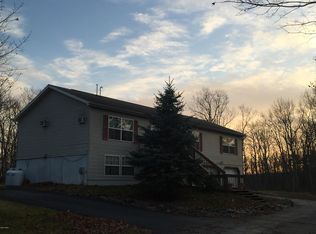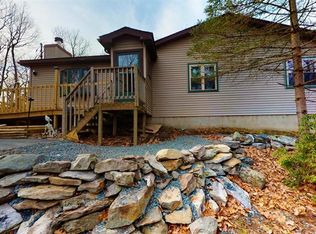Sold for $360,000 on 06/05/23
$360,000
131 Maple Ridge Rd, Milford, PA 18337
3beds
1,746sqft
Single Family Residence
Built in 2008
1.11 Acres Lot
$377,400 Zestimate®
$206/sqft
$2,716 Estimated rent
Home value
$377,400
$355,000 - $400,000
$2,716/mo
Zestimate® history
Loading...
Owner options
Explore your selling options
What's special
Absolutely Gorgeous bright and cheery 3 Bedroom 2 Bath Ranch for those folks that prefer living on one Level. Situate on really spacious lovely landscaped 1.11 acre parcel this winner features Dramatic Ceilings and lots of Circle top windows, a modern eat in kitchen with island, a big formal dining area, spacious living room with gas log fireplace, Primary bedroom with ensuite bath, screened porch, private deck, a huge 2 car attached garage and paved driveway. Central AC and hot air heating, Lake rights and access to pool, clubhouse, beach, tennis and more., Beds Description: Primary1st, Baths: 2 Bath Lev 1, Baths: Modern, Eating Area: Formal DN Room, Beds Description: 2+Bed1st
Zillow last checked: 8 hours ago
Listing updated: September 06, 2024 at 09:14pm
Listed by:
Paul E. Simmons 516-506-3262,
Davis R. Chant - Milford
Bought with:
NON-MEMBER
NON-MEMBER OFFICE
Source: PWAR,MLS#: PW231118
Facts & features
Interior
Bedrooms & bathrooms
- Bedrooms: 3
- Bathrooms: 2
- Full bathrooms: 2
Primary bedroom
- Description: Hardwood Floors Ensuite bath
- Area: 226.2
- Dimensions: 17.4 x 13
Bedroom 2
- Description: Ceramic Tile Floor
- Area: 136.8
- Dimensions: 12 x 11.4
Bedroom 3
- Description: Ceramic Tile Floor
- Area: 142.5
- Dimensions: 12.5 x 11.4
Primary bathroom
- Description: Ceramic Tile Floor
- Area: 66.12
- Dimensions: 11.4 x 5.8
Bonus room
- Description: 2 Car Garage
- Area: 487.5
- Dimensions: 19.5 x 25
Dining room
- Description: Hardwood Floors
- Area: 183.6
- Dimensions: 15.3 x 12
Other
- Description: Screened Porch
- Area: 161.16
- Dimensions: 15.8 x 10.2
Kitchen
- Area: 185.4
- Dimensions: 18 x 10.3
Laundry
- Description: Ceramic Tile Floor
- Area: 94.86
- Dimensions: 15.3 x 6.2
Living room
- Description: Hardwood Floors, Propane Fireplace
- Area: 341.04
- Dimensions: 19.6 x 17.4
Heating
- Forced Air, Propane, Hot Water
Cooling
- Central Air, Ceiling Fan(s)
Appliances
- Included: Built-In Electric Oven, Washer, Self Cleaning Oven, Refrigerator, Dishwasher, Dryer
Features
- Cathedral Ceiling(s), Kitchen Island, Eat-in Kitchen
- Flooring: Concrete, Tile, Hardwood, Ceramic Tile
- Windows: Insulated Windows
- Basement: Crawl Space,Dirt Floor
- Has fireplace: Yes
- Fireplace features: Living Room, Propane
Interior area
- Total structure area: 2,574
- Total interior livable area: 1,746 sqft
Property
Parking
- Total spaces: 2
- Parking features: Attached, Paved, Off Street, Garage, Driveway
- Garage spaces: 2
- Has uncovered spaces: Yes
Features
- Levels: One
- Stories: 1
- Patio & porch: Deck, Screened, Porch, Patio
- Pool features: Outdoor Pool, Community
- Waterfront features: Beach Access
- Body of water: None
Lot
- Size: 1.11 Acres
- Features: Cleared, Corner Lot
Details
- Additional structures: Shed(s)
- Parcel number: 136.010249 016604
- Zoning description: Residential
Construction
Type & style
- Home type: SingleFamily
- Architectural style: Ranch
- Property subtype: Single Family Residence
Materials
- Vinyl Siding
- Roof: Asphalt,Fiberglass
Condition
- Year built: 2008
Utilities & green energy
- Sewer: Holding Tank, Septic Tank
- Water: Well
- Utilities for property: Cable Available
Community & neighborhood
Security
- Security features: Smoke Detector(s), Security Service
Community
- Community features: Clubhouse, Pool, Other, Lake
Location
- Region: Milford
- Subdivision: Pocono Mountain Water Forest
HOA & financial
HOA
- Has HOA: Yes
- HOA fee: $900 monthly
- Second HOA fee: $900 one time
Other
Other facts
- Listing terms: Cash,VA Loan,FHA,Conventional
- Road surface type: Paved
Price history
| Date | Event | Price |
|---|---|---|
| 6/5/2023 | Sold | $360,000+3.2%$206/sqft |
Source: | ||
| 5/23/2023 | Pending sale | $349,000$200/sqft |
Source: | ||
| 5/20/2023 | Listed for sale | $349,000$200/sqft |
Source: | ||
| 5/1/2023 | Pending sale | $349,000$200/sqft |
Source: | ||
| 4/26/2023 | Listed for sale | $349,000$200/sqft |
Source: | ||
Public tax history
| Year | Property taxes | Tax assessment |
|---|---|---|
| 2025 | $5,152 +4.7% | $32,570 |
| 2024 | $4,920 +1.5% | $32,570 |
| 2023 | $4,847 +2.7% | $32,570 |
Find assessor info on the county website
Neighborhood: 18337
Nearby schools
GreatSchools rating
- NADingman-Delaware Primary SchoolGrades: PK-2Distance: 1.5 mi
- 8/10Dingman-Delaware Middle SchoolGrades: 6-8Distance: 1.7 mi
- 10/10Delaware Valley High SchoolGrades: 9-12Distance: 6.4 mi

Get pre-qualified for a loan
At Zillow Home Loans, we can pre-qualify you in as little as 5 minutes with no impact to your credit score.An equal housing lender. NMLS #10287.
Sell for more on Zillow
Get a free Zillow Showcase℠ listing and you could sell for .
$377,400
2% more+ $7,548
With Zillow Showcase(estimated)
$384,948

