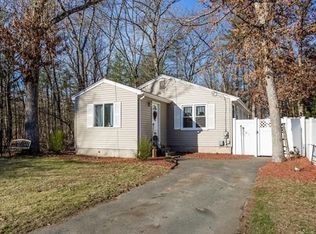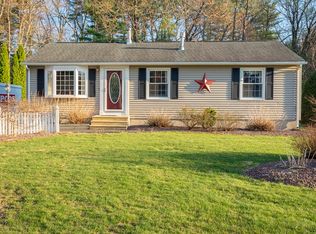Sold for $341,000 on 05/06/24
$341,000
131 Manchonis Rd, Wilbraham, MA 01095
3beds
1,212sqft
Single Family Residence
Built in 1900
0.63 Acres Lot
$362,800 Zestimate®
$281/sqft
$2,262 Estimated rent
Home value
$362,800
$334,000 - $392,000
$2,262/mo
Zestimate® history
Loading...
Owner options
Explore your selling options
What's special
LOOKING FOR THAT PIECE OF COUNTRY LIVING right here in the town of Wilbraham? Do you desire activities such as gardening, farming, outdoor recreations like hiking or bike riding, and how about the appreciation of wildlife? This 3BR home is sure to please most folks with a 1st fl main bedroom, full bath and a kitchen with breakfast bar that opens to an extremely cozy atmosphere in the family room where the brick hearth fireplace warms the room with its wood stove insert. French doors open out to the front deck entry or just as easy is the interior garage access for those inclement weather days~a must. The very large living room with newer flooring is nice and the den adjacent to that main bedroom leaves room for expansion.Basement is big; a lg room for cold storage, and check out the game room space for some fun. Back deck is massive and overlooks an amazing parcel of land to call your own. Seller states: Thermoflo Furnace(2014) Windows/Siding(2009) Roof(2015)Laminate Flooring(2021)
Zillow last checked: 8 hours ago
Listing updated: May 06, 2024 at 12:02pm
Listed by:
Sara Gasparrini 413-668-6774,
RE/MAX Prof Associates 508-347-9595
Bought with:
Jim Black Group
Real Broker MA, LLC
Source: MLS PIN,MLS#: 73212973
Facts & features
Interior
Bedrooms & bathrooms
- Bedrooms: 3
- Bathrooms: 1
- Full bathrooms: 1
Primary bedroom
- Features: Closet, Flooring - Laminate
- Level: First
Bedroom 2
- Features: Walk-In Closet(s), Closet/Cabinets - Custom Built, Flooring - Wall to Wall Carpet
- Level: Second
Bedroom 3
- Features: Closet, Flooring - Wall to Wall Carpet
- Level: Second
Bathroom 1
- Features: Bathroom - Full, Bathroom - With Tub & Shower, Flooring - Vinyl
- Level: First
Family room
- Features: Wood / Coal / Pellet Stove, Closet/Cabinets - Custom Built, Flooring - Wood, French Doors, Deck - Exterior, Exterior Access
- Level: First
Kitchen
- Features: Closet/Cabinets - Custom Built, Flooring - Vinyl, Dining Area, Breakfast Bar / Nook
- Level: First
Living room
- Features: Ceiling Fan(s), Flooring - Laminate
- Level: First
Heating
- Forced Air, Oil
Cooling
- Central Air
Appliances
- Laundry: Electric Dryer Hookup, Washer Hookup, In Basement
Features
- Den, Sun Room
- Flooring: Wood, Vinyl, Laminate
- Windows: Insulated Windows
- Basement: Full,Bulkhead
- Number of fireplaces: 1
- Fireplace features: Family Room
Interior area
- Total structure area: 1,212
- Total interior livable area: 1,212 sqft
Property
Parking
- Total spaces: 8
- Parking features: Attached, Garage Door Opener, Storage, Workshop in Garage, Oversized, Off Street, Paved
- Attached garage spaces: 2
- Uncovered spaces: 6
Features
- Patio & porch: Porch, Porch - Enclosed, Deck
- Exterior features: Porch, Porch - Enclosed, Deck, Rain Gutters, Stone Wall
Lot
- Size: 0.63 Acres
- Features: Cleared, Level
Details
- Parcel number: M:7050 B:131 L:2961,3238588
- Zoning: R15
Construction
Type & style
- Home type: SingleFamily
- Architectural style: Cape
- Property subtype: Single Family Residence
Materials
- Frame
- Foundation: Block
- Roof: Shingle
Condition
- Year built: 1900
Utilities & green energy
- Electric: Circuit Breakers, 100 Amp Service
- Sewer: Private Sewer
- Water: Public
- Utilities for property: for Electric Range, for Electric Dryer, Washer Hookup
Community & neighborhood
Community
- Community features: Shopping, Golf, Conservation Area, Public School, University
Location
- Region: Wilbraham
Other
Other facts
- Road surface type: Paved
Price history
| Date | Event | Price |
|---|---|---|
| 5/6/2024 | Sold | $341,000+18.4%$281/sqft |
Source: MLS PIN #73212973 | ||
| 3/27/2024 | Listed for sale | $287,900+161.7%$238/sqft |
Source: MLS PIN #73212973 | ||
| 6/19/1996 | Sold | $110,000$91/sqft |
Source: Public Record | ||
Public tax history
| Year | Property taxes | Tax assessment |
|---|---|---|
| 2025 | $4,824 +0.4% | $269,800 +3.8% |
| 2024 | $4,806 +6.2% | $259,800 +7.4% |
| 2023 | $4,524 +4.8% | $241,900 +14.9% |
Find assessor info on the county website
Neighborhood: 01095
Nearby schools
GreatSchools rating
- 5/10Stony Hill SchoolGrades: 2-3Distance: 1.6 mi
- 5/10Wilbraham Middle SchoolGrades: 6-8Distance: 0.9 mi
- 8/10Minnechaug Regional High SchoolGrades: 9-12Distance: 2.4 mi

Get pre-qualified for a loan
At Zillow Home Loans, we can pre-qualify you in as little as 5 minutes with no impact to your credit score.An equal housing lender. NMLS #10287.
Sell for more on Zillow
Get a free Zillow Showcase℠ listing and you could sell for .
$362,800
2% more+ $7,256
With Zillow Showcase(estimated)
$370,056
