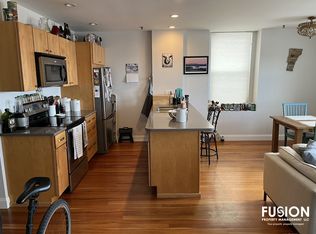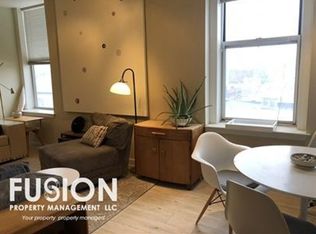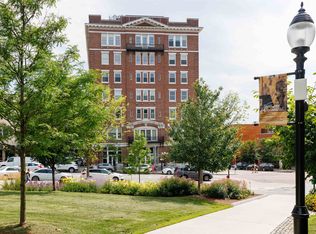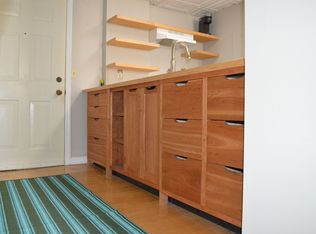Experience downtown Burlington and all the vibrant activity that comes with city living. This open concept, one-bedroom, one-bath condo is located in the beautiful and historic Vermont House in the heart of downtown. Enjoy low maintenance and move-in ready condition with security and an on-site laundry facility. Wood floors in the living/dining/kitchen area and large windows that let in the early morning light give this open concept condo a bright and airy atmosphere. You will find an ample-sized bedroom with a walk-in closet and a full bathroom. Close to the lake, Church Street Marketplace, entertainment, dining, transportation, UVM, and hospital. Contact us to schedule a showing.
This property is off market, which means it's not currently listed for sale or rent on Zillow. This may be different from what's available on other websites or public sources.



