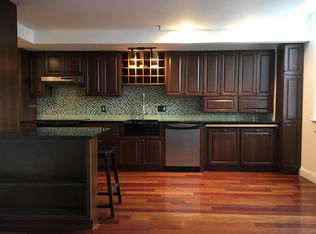Elegant and Open Studio/1bdrm* Corner Condominium in the historic Vermont House Building. Located in the Center of Burlington on the corner of Main Street and newly renovated St. Paul Street, just steps away from the Church Street Marketplace, the gorgeous Lake Champlain waterfront and all the vibrancy of the Queen City. This beautiful unit is favorably situated in the 3-story Southwest Corner of the building with fantastic natural light, no neighbors above and office space below. The Gryphon restaurant is also right downstairs! Recently renovated with warm hardwood floors and a tasteful bathroom, this unit offers wide open space, great flow, nice closet space and sweet little views of Lake Champlain, the mountains and Shelburne Point. *Originally configured as a 1bdrm, this unit has been changed to an open studio, but could be converted back. Ultra convenient building with elevator and laundry room on the same floor.
This property is off market, which means it's not currently listed for sale or rent on Zillow. This may be different from what's available on other websites or public sources.

