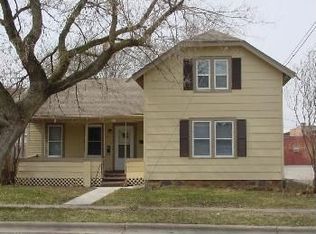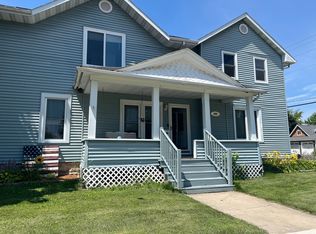Sold
$280,000
131 Madison Ave, Omro, WI 54963
4beds
2,376sqft
Single Family Residence
Built in 1890
9,147.6 Square Feet Lot
$280,900 Zestimate®
$118/sqft
$2,305 Estimated rent
Home value
$280,900
$258,000 - $306,000
$2,305/mo
Zestimate® history
Loading...
Owner options
Explore your selling options
What's special
This beautifully updated home features 4 bedrooms, 2.5 bathrooms, and 2,376 sq ft of living space. The main level includes first-floor laundry, a covered front porch, and a 3-car garage with upstairs storage. A heated workshop adds flexibility for projects or additional storage. The fenced yard provides defined outdoor space. Thoughtful updates throughout the home enhance both function and style. Pool table will be left as a convenience to the seller.
Zillow last checked: 8 hours ago
Listing updated: November 07, 2025 at 01:29pm
Listed by:
Dennis M. Biggar Office:920-582-4011,
Beiser Realty, LLC,
Bob Kaiser 920-410-3488,
Beiser Realty, LLC
Bought with:
Morgan Landry
Coldwell Banker Real Estate Group
Source: RANW,MLS#: 50306220
Facts & features
Interior
Bedrooms & bathrooms
- Bedrooms: 4
- Bathrooms: 3
- Full bathrooms: 2
- 1/2 bathrooms: 1
Bedroom 1
- Level: Upper
- Dimensions: 17x13
Bedroom 2
- Level: Upper
- Dimensions: 12x11
Bedroom 3
- Level: Upper
- Dimensions: 12x12
Bedroom 4
- Level: Main
- Dimensions: 10x12
Dining room
- Level: Main
- Dimensions: 8x14
Family room
- Level: Main
- Dimensions: 12x26
Kitchen
- Level: Main
- Dimensions: 15x10
Living room
- Level: Main
- Dimensions: 14x27
Heating
- Forced Air
Cooling
- Forced Air, Central Air
Appliances
- Included: Dishwasher, Dryer, Range, Refrigerator, Washer
Features
- At Least 1 Bathtub, Cable Available, High Speed Internet, Pantry
- Basement: Full
- Number of fireplaces: 1
- Fireplace features: One, Free Standing, Pellet Stove
Interior area
- Total interior livable area: 2,376 sqft
- Finished area above ground: 2,376
- Finished area below ground: 0
Property
Parking
- Total spaces: 3
- Parking features: Detached, Garage Door Opener
- Garage spaces: 3
Accessibility
- Accessibility features: 1st Floor Full Bath
Features
- Patio & porch: Deck, Patio
- Fencing: Fenced
Lot
- Size: 9,147 sqft
- Features: Corner Lot, Sidewalk
Details
- Parcel number: 2650327
- Zoning: Residential
- Special conditions: Arms Length
Construction
Type & style
- Home type: SingleFamily
- Property subtype: Single Family Residence
Materials
- Vinyl Siding
- Foundation: Stone
Condition
- New construction: No
- Year built: 1890
Utilities & green energy
- Sewer: Public Sewer
- Water: Public
Community & neighborhood
Location
- Region: Omro
Price history
| Date | Event | Price |
|---|---|---|
| 11/7/2025 | Sold | $280,000$118/sqft |
Source: RANW #50306220 | ||
| 11/7/2025 | Pending sale | $280,000$118/sqft |
Source: | ||
| 10/3/2025 | Contingent | $280,000$118/sqft |
Source: | ||
| 9/25/2025 | Price change | $280,000-5.1%$118/sqft |
Source: RANW #50306220 | ||
| 9/17/2025 | Listed for sale | $295,000$124/sqft |
Source: | ||
Public tax history
Tax history is unavailable.
Neighborhood: 54963
Nearby schools
GreatSchools rating
- NAPatch Elementary SchoolGrades: PK-1Distance: 0.3 mi
- 8/10Omro Middle SchoolGrades: 6-8Distance: 0.5 mi
- 7/10Omro High SchoolGrades: 9-12Distance: 0.5 mi
Schools provided by the listing agent
- Elementary: Omro
- Middle: Omro
- High: Omro
Source: RANW. This data may not be complete. We recommend contacting the local school district to confirm school assignments for this home.

Get pre-qualified for a loan
At Zillow Home Loans, we can pre-qualify you in as little as 5 minutes with no impact to your credit score.An equal housing lender. NMLS #10287.

