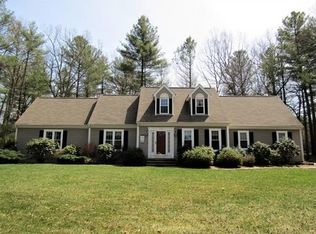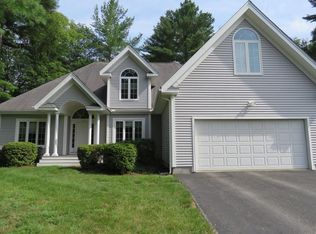Opportunity knocks! BOM after clean inspection, buyer got cold feet. Pride of ownership shines brightly in this stately colonial on wooded lot w. manicured landscaping throughout. Located in highly sought after Graystone Estates, right on Upton town line, not far from Hopkinton and all major routes makes for great commuter location. Walk through front door to bright living room/office and dining room. Kitchen is open to large family room w. gas fireplace, oversized mantle, bay window overlooking the wooded backyard. Sunroom offers beautiful space to enjoy a morning coffee or evening conversation. First floor laundry and half bath. Oversized garage comfortably fits two cars and multiple tools/equipment plus second story storage and direct access to basement. Head upstairs to 3 well appointed bdrms and 2 full baths. Master bedroom has large walk-in closet and ensuite. This well established, quiet neighborhood is unique with its large lots, double cul-de-sacs and multiple house styles.
This property is off market, which means it's not currently listed for sale or rent on Zillow. This may be different from what's available on other websites or public sources.

