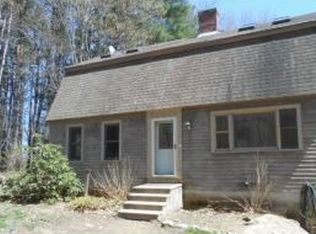Don't miss this cute as a button 1 Bedroom 1 Bathroom Cape in sought after Coe Brown School System. Possible expansion on the second floor and gain two additional bedrooms. The main floor has a large bathroom, Huge Bedroom and a great open concept kitchen dining room area that flows into the living room. Off the kitchen is a beautiful sun room perfect for spending your summer nights. If you're looking for more space there is a beautifully finished space in the walk out basement. Home has a 5 year old roof and a 2017 Buderus oil furnace. This home is wonderful for commuters located just minutes from Route 4 all while giving you the feeling of being tucked away down a wooded country road on a lovely 2 acre lot.
This property is off market, which means it's not currently listed for sale or rent on Zillow. This may be different from what's available on other websites or public sources.
