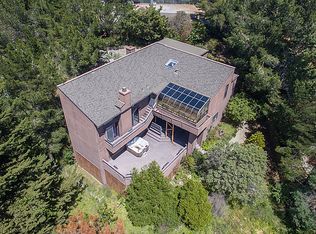Sold for $2,772,500 on 06/20/25
$2,772,500
131 Los Vientos Way, San Carlos, CA 94070
4beds
3,210sqft
Single Family Residence,
Built in 1978
0.51 Acres Lot
$2,744,600 Zestimate®
$864/sqft
$9,784 Estimated rent
Home value
$2,744,600
$2.50M - $3.02M
$9,784/mo
Zestimate® history
Loading...
Owner options
Explore your selling options
What's special
Priceless Views & Resort-Style Living in San Carlos!
Perched atop a private hillside on a flat, wide cul-de-sac, this stunning 4-bedroom, 3.5-bath, 3,210 sq ft home sits on a generous 22,000+ sq ft lot surrounded by nature preserves and open spaces in both the front and back. Enjoy endless views of rolling hills and evergreen scenery, all within the prestigious San Carlos School District. Hydronic radiant floor heating with four separate zones throughout bedrooms and multiple living spaces ensures personalized comfort. Radiant heat provides a quieter, cleaner, healthier environment and cozy warmth year-round. The brand-new HVAC system includes a heat pump for efficient cooling or supplemental heating whenever desired. The home offers unmatched privacy, luxury, and convenience right in the heart of Silicon Valleyjust minutes from highways 280 and 101 for easy access to the entire San Francisco Bay Area. Perfectly oriented with southeast exposure, natural sunlight fills nearly every room. The home's contemporary design showcases large, open spaces, soaring 20-ft ceilings, a dramatic wall of windows, and three spacious decks thoughtfully designed to capture California's natural beauty and enhance indoor-outdoor living.
Don't miss this rare opportunity.
Zillow last checked: 8 hours ago
Listing updated: June 20, 2025 at 08:12am
Listed by:
Meidan Mike Magen 01911743 408-595-7836,
Probity Real Estate 408-385-9980,
Astar Sakuri 02085270 408-664-6458,
Probity Real Estate
Bought with:
Chris Fisher, 01839010
Modern Homes Realty
Source: MLSListings Inc,MLS#: ML81996874
Facts & features
Interior
Bedrooms & bathrooms
- Bedrooms: 4
- Bathrooms: 4
- Full bathrooms: 3
- 1/2 bathrooms: 1
Dining room
- Features: Other
Family room
- Features: Other
Kitchen
- Features: Countertop_Granite
Heating
- 2 plus Zones
Cooling
- Central Air
Appliances
- Included: Dishwasher, Gas Oven
Features
- One Or More Skylights, Vaulted Ceiling(s), Wet Bar
- Number of fireplaces: 1
- Fireplace features: Living Room
Interior area
- Total structure area: 3,210
- Total interior livable area: 3,210 sqft
Property
Parking
- Total spaces: 4
- Parking features: Attached
- Attached garage spaces: 2
Features
- Stories: 2
- Exterior features: Back Yard, Fenced
Lot
- Size: 0.51 Acres
Details
- Parcel number: 049400040
- Zoning: R10006
- Special conditions: Standard
Construction
Type & style
- Home type: SingleFamily
- Property subtype: Single Family Residence,
Materials
- Foundation: Other
- Roof: Other
Condition
- New construction: No
- Year built: 1978
Utilities & green energy
- Gas: PublicUtilities
- Sewer: Public Sewer
- Water: Public
- Utilities for property: Public Utilities, Water Public
Community & neighborhood
Location
- Region: San Carlos
Other
Other facts
- Listing agreement: ExclusiveRightToSell
- Listing terms: CashorConventionalLoan
Price history
| Date | Event | Price |
|---|---|---|
| 6/20/2025 | Sold | $2,772,500+209.8%$864/sqft |
Source: | ||
| 3/24/2021 | Listing removed | -- |
Source: Owner | ||
| 12/11/2018 | Listing removed | $1,900$1/sqft |
Source: Owner | ||
| 11/6/2018 | Listed for rent | $1,900-68.3%$1/sqft |
Source: Owner | ||
| 9/9/2015 | Listing removed | $6,000$2/sqft |
Source: Postlets | ||
Public tax history
| Year | Property taxes | Tax assessment |
|---|---|---|
| 2024 | $16,848 +3.9% | $1,329,052 +2% |
| 2023 | $16,217 +2.3% | $1,302,993 +2% |
| 2022 | $15,845 +1.4% | $1,277,445 +2% |
Find assessor info on the county website
Neighborhood: 94070
Nearby schools
GreatSchools rating
- 9/10Heather Elementary SchoolGrades: K-3Distance: 0.9 mi
- 9/10Tierra Linda Middle SchoolGrades: 6-8Distance: 1.4 mi
- 10/10Carlmont High SchoolGrades: 9-12Distance: 1.1 mi
Schools provided by the listing agent
- Middle: TierraLindaMiddle
- High: CarlmontHigh
- District: SanCarlosElementary
Source: MLSListings Inc. This data may not be complete. We recommend contacting the local school district to confirm school assignments for this home.
Get a cash offer in 3 minutes
Find out how much your home could sell for in as little as 3 minutes with a no-obligation cash offer.
Estimated market value
$2,744,600
Get a cash offer in 3 minutes
Find out how much your home could sell for in as little as 3 minutes with a no-obligation cash offer.
Estimated market value
$2,744,600
