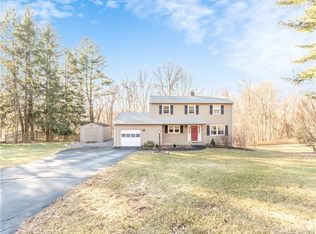THE MOMENT YOU STEP THROUGH THE FRONT DOOR, YOU WILL REALIZE YOU'RE HOME! THE GLEAMING HARDWOOD FLOORS LEAD YOU RIGHT INTO THE OPEN CONCEPT FLOOR PLAN. UPDATED CUSTOM CABINETS AND GRANITE COUNTER TOPS LEAVE YOU FEELING AS WARM AS THE HEATED BATHROOM TILE FLOORS. WITH 3 BEDROOMS AND 1 1/2 UPDATED BATHROOMS, ALL YOU HAVE TO DO IS MOVE IN. FRENCH DOORS LEAD TO A TREX DECK OVERLOOKING A HEATED CUSTOM GUNITE POOL WITH SPA, SAFETY FENCE AND AUTOMATIC COVER. THE MANICURED LANDSCAPING AND PROFESSIONALLY INSTALLED PATIO WALKWAY ADD TO THE CHARM OF THIS AMAZING HOME. NEW ROOF IN 2007. FULL BASEMENT ALLOWS FOR FUTURE EXPANSION. DON'T MISS THIS ONE OF A KIND HOME!
This property is off market, which means it's not currently listed for sale or rent on Zillow. This may be different from what's available on other websites or public sources.
