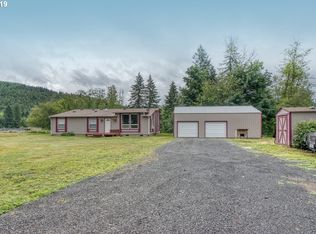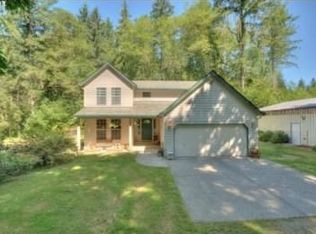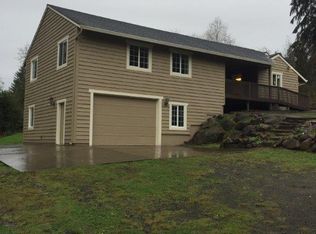Sold
$590,000
131 Longhorn Rd, Amboy, WA 98601
5beds
1,848sqft
Residential, Manufactured Home
Built in 1998
5 Acres Lot
$605,400 Zestimate®
$319/sqft
$1,927 Estimated rent
Home value
$605,400
$539,000 - $678,000
$1,927/mo
Zestimate® history
Loading...
Owner options
Explore your selling options
What's special
Nestled in a serene and private setting, this 5-acre property offers the perfect blend of tranquility and natural beauty. Surrounded by mature fruit trees and complemented by a year-round creek and wildlife, this property provides ideal country living. Located between two picturesque lakes, it is just minutes away from Cresap Bay Recreational Area, where you can enjoy boating, fishing, swimming, kayaking, and hiking. The spacious home boasts a large master suite, a welcoming front porch, five bedrooms & three bathrooms total and vaulted ceilings that create a sense of openness and light. Thoughtful updates throughout the home ensure modern comfort while maintaining its charming character. Whether you're enjoying a quiet afternoon or entertaining guests, this home provides both cozy spaces and room to spread out.For those with extra storage needs or hobbies, the two-car garage includes a loft for additional storage. RV hookups & parking, with water, electricity, and waste connections already in place. This property is a rare find, offering a peaceful setting with easy access to outdoor recreation. Don't miss the opportunity to make this tranquil oasis your own! Call today for a private tour!
Zillow last checked: 8 hours ago
Listing updated: May 09, 2025 at 01:16pm
Listed by:
Katelyn McGrann teamwa@rogprestige.com,
Realty One Group Prestige
Bought with:
Taylor Addie, 20115620
Keller Williams Realty Portland Central
Source: RMLS (OR),MLS#: 24176498
Facts & features
Interior
Bedrooms & bathrooms
- Bedrooms: 5
- Bathrooms: 3
- Full bathrooms: 2
- Partial bathrooms: 1
- Main level bathrooms: 3
Primary bedroom
- Features: Bathtub, Closet, Jetted Tub, Shower
- Level: Main
Bedroom 2
- Features: Closet
- Level: Main
Bedroom 3
- Features: Closet
- Level: Main
Dining room
- Level: Main
Family room
- Level: Main
Kitchen
- Level: Main
Living room
- Level: Main
Heating
- Forced Air, Wood Stove
Cooling
- Central Air
Appliances
- Included: Built In Oven, Built-In Range, Dishwasher, Free-Standing Refrigerator, Microwave, Plumbed For Ice Maker, Range Hood, Stainless Steel Appliance(s), Washer/Dryer, Electric Water Heater
- Laundry: Laundry Room
Features
- Ceiling Fan(s), High Ceilings, High Speed Internet, Hookup Available, Soaking Tub, Vaulted Ceiling(s), Closet, Bathtub, Shower, Pantry
- Flooring: Laminate, Wall to Wall Carpet
- Windows: Double Pane Windows, Vinyl Frames
- Basement: Crawl Space
- Number of fireplaces: 1
- Fireplace features: Wood Burning, Outside
Interior area
- Total structure area: 1,848
- Total interior livable area: 1,848 sqft
Property
Parking
- Total spaces: 2
- Parking features: Covered, Driveway, RV Access/Parking, RV Boat Storage, Garage Door Opener, Detached
- Garage spaces: 2
- Has uncovered spaces: Yes
Accessibility
- Accessibility features: Garage On Main, One Level, Utility Room On Main, Walkin Shower, Accessibility
Features
- Levels: One
- Stories: 1
- Patio & porch: Covered Deck, Covered Patio, Deck, Porch
- Exterior features: Dog Run, Fire Pit, Garden, Raised Beds, RV Hookup, Yard
- Has spa: Yes
- Spa features: Bath
- Fencing: Fenced
- Has view: Yes
- View description: Creek/Stream, Territorial, Trees/Woods
- Has water view: Yes
- Water view: Creek/Stream
- Waterfront features: Other, Stream
- Body of water: Cresep Creek
Lot
- Size: 5 Acres
- Features: Gentle Sloping, Level, Private, Trees, Wooded, Acres 5 to 7
Details
- Additional structures: Gazebo, Outbuilding, PoultryCoop, RVHookup, RVBoatStorage, SecondGarage, ToolShed, HookupAvailable
- Parcel number: ER3011004
- Zoning: UZ0
Construction
Type & style
- Home type: MobileManufactured
- Property subtype: Residential, Manufactured Home
Materials
- Cement Siding, Wood Siding
- Foundation: Concrete Perimeter, Skirting
- Roof: Composition
Condition
- Updated/Remodeled
- New construction: No
- Year built: 1998
Utilities & green energy
- Sewer: Septic Tank, Standard Septic
- Water: Well
- Utilities for property: DSL
Green energy
- Water conservation: Dual Flush Toilet
Community & neighborhood
Security
- Security features: Security Lights
Location
- Region: Amboy
Other
Other facts
- Listing terms: Cash,Conventional,FHA,VA Loan
- Road surface type: Gravel, Paved
Price history
| Date | Event | Price |
|---|---|---|
| 5/9/2025 | Sold | $590,000-3.3%$319/sqft |
Source: | ||
| 3/16/2025 | Pending sale | $610,000$330/sqft |
Source: | ||
| 1/27/2025 | Price change | $610,000-2.4%$330/sqft |
Source: | ||
| 12/27/2024 | Listed for sale | $625,000+11042.8%$338/sqft |
Source: | ||
| 5/3/2018 | Sold | $5,609-98.3%$3/sqft |
Source: Public Record Report a problem | ||
Public tax history
| Year | Property taxes | Tax assessment |
|---|---|---|
| 2024 | $4,945 +91.5% | $425,280 +25% |
| 2023 | $2,582 -19.4% | $340,230 -1.5% |
| 2022 | $3,204 | $345,240 +20.9% |
Find assessor info on the county website
Neighborhood: 98601
Nearby schools
GreatSchools rating
- 8/10Yale Elementary SchoolGrades: K-4Distance: 1.8 mi
- 4/10Lewis River AcademyGrades: K-12Distance: 19 mi
- 4/10Woodland High SchoolGrades: 9-12Distance: 19.3 mi
Schools provided by the listing agent
- Elementary: Yale
- Middle: Woodland
- High: Woodland
Source: RMLS (OR). This data may not be complete. We recommend contacting the local school district to confirm school assignments for this home.
Get a cash offer in 3 minutes
Find out how much your home could sell for in as little as 3 minutes with a no-obligation cash offer.
Estimated market value$605,400
Get a cash offer in 3 minutes
Find out how much your home could sell for in as little as 3 minutes with a no-obligation cash offer.
Estimated market value
$605,400


