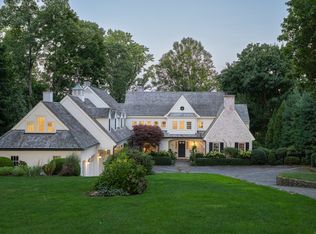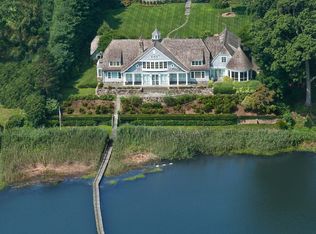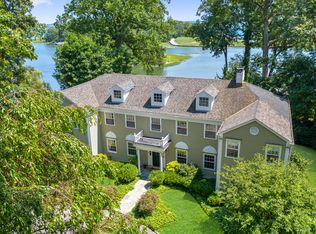Sold for $7,050,000 on 02/18/25
$7,050,000
131 Long Neck Point Road, Darien, CT 06820
4beds
4,109sqft
Single Family Residence
Built in 1953
1.29 Acres Lot
$7,322,800 Zestimate®
$1,716/sqft
$47,036 Estimated rent
Home value
$7,322,800
$6.59M - $8.20M
$47,036/mo
Zestimate® history
Loading...
Owner options
Explore your selling options
What's special
Waterfront Living at its best on beautiful Long Neck Point. Panoramic open water views of Greens Ledge Lighthouse and Long Island. Five minute walk to both Pear Tree Point Beach and Great Island, Darien's new 60 acre coastal preserve. This is your vacation home and your primary residence! Totally renovated in 2010 by Fox Hill Builders this house is elegantly redone and ready for someone who wants to enjoy Coastal Living. Windows and doors are hurricane proof and the house sits high above mean high water. Rare opportunity to buy on the water, with a dock, open water views and no flood risk!
Zillow last checked: 8 hours ago
Listing updated: February 18, 2025 at 09:48am
Listed by:
Ann Barton 203-984-5824,
Houlihan Lawrence 203-655-8238
Bought with:
Ashley Dineen, RES.0761034
Compass Connecticut, LLC
Source: Smart MLS,MLS#: 24060187
Facts & features
Interior
Bedrooms & bathrooms
- Bedrooms: 4
- Bathrooms: 5
- Full bathrooms: 5
Primary bedroom
- Features: Remodeled, High Ceilings, Bedroom Suite, Fireplace, Full Bath, Walk-In Closet(s)
- Level: Upper
- Area: 203.04 Square Feet
- Dimensions: 14.1 x 14.4
Bedroom
- Features: Balcony/Deck, Full Bath, Walk-In Closet(s), Hardwood Floor
- Level: Main
- Area: 263.34 Square Feet
- Dimensions: 15.4 x 17.1
Bedroom
- Features: Built-in Features, Hardwood Floor
- Level: Main
- Area: 323.19 Square Feet
- Dimensions: 17.1 x 18.9
Bedroom
- Features: Full Bath, Hardwood Floor
- Level: Upper
- Area: 212.8 Square Feet
- Dimensions: 14 x 15.2
Dining room
- Features: Balcony/Deck, Bookcases, Built-in Features, Combination Liv/Din Rm, Fireplace, Sliders
- Level: Main
- Area: 235.72 Square Feet
- Dimensions: 15.11 x 15.6
Kitchen
- Features: Remodeled, Breakfast Bar, Hardwood Floor
- Level: Main
- Area: 226.25 Square Feet
- Dimensions: 12.5 x 18.1
Living room
- Features: Balcony/Deck, Bookcases, Built-in Features, Combination Liv/Din Rm, Fireplace, Sliders
- Level: Main
- Area: 700.7 Square Feet
- Dimensions: 24.5 x 28.6
Rec play room
- Features: Remodeled, Wet Bar, Entertainment Center, Full Bath, Patio/Terrace, Sliders
- Level: Upper
- Area: 516.95 Square Feet
- Dimensions: 21.1 x 24.5
Heating
- Forced Air, Oil
Cooling
- Central Air
Appliances
- Included: Electric Cooktop, Oven, Microwave, Range Hood, Refrigerator, Subzero, Ice Maker, Dishwasher, Disposal, Washer, Dryer, Wine Cooler, Water Heater
- Laundry: Upper Level, Mud Room
Features
- Sound System, Smart Thermostat
- Doors: French Doors
- Basement: Full,Heated,Storage Space,Finished,Cooled,Liveable Space
- Attic: Storage,Access Via Hatch
- Number of fireplaces: 2
Interior area
- Total structure area: 4,109
- Total interior livable area: 4,109 sqft
- Finished area above ground: 4,109
Property
Parking
- Total spaces: 2
- Parking features: Attached, Garage Door Opener
- Attached garage spaces: 2
Features
- Patio & porch: Terrace, Patio, Deck
- Exterior features: Garden, Stone Wall, Underground Sprinkler
- Spa features: Heated
- Has view: Yes
- View description: Water
- Has water view: Yes
- Water view: Water
- Waterfront features: Waterfront, Walk to Water, Beach, Dock or Mooring, Beach Access
Lot
- Size: 1.29 Acres
- Features: Secluded, Wetlands, Dry, Sloped, Open Lot
Details
- Parcel number: 108475
- Zoning: R-1
Construction
Type & style
- Home type: SingleFamily
- Architectural style: Colonial
- Property subtype: Single Family Residence
Materials
- Clapboard
- Foundation: Stone
- Roof: Wood
Condition
- New construction: No
- Year built: 1953
Utilities & green energy
- Sewer: Public Sewer
- Water: Public
- Utilities for property: Underground Utilities
Community & neighborhood
Security
- Security features: Security System
Location
- Region: Darien
- Subdivision: Long Neck Point
Price history
| Date | Event | Price |
|---|---|---|
| 2/18/2025 | Sold | $7,050,000-4.7%$1,716/sqft |
Source: | ||
| 11/19/2024 | Pending sale | $7,400,000$1,801/sqft |
Source: | ||
| 11/18/2024 | Listed for sale | $7,400,000$1,801/sqft |
Source: | ||
| 8/19/2024 | Listing removed | $7,400,000$1,801/sqft |
Source: | ||
| 8/4/2024 | Price change | $7,400,000-9.8%$1,801/sqft |
Source: | ||
Public tax history
| Year | Property taxes | Tax assessment |
|---|---|---|
| 2025 | $67,170 +5.4% | $4,339,160 |
| 2024 | $63,742 +3.3% | $4,339,160 +23.8% |
| 2023 | $61,711 +2.2% | $3,504,340 |
Find assessor info on the county website
Neighborhood: Tokeneke
Nearby schools
GreatSchools rating
- 8/10Tokeneke Elementary SchoolGrades: PK-5Distance: 2.2 mi
- 9/10Middlesex Middle SchoolGrades: 6-8Distance: 2.1 mi
- 10/10Darien High SchoolGrades: 9-12Distance: 2.7 mi
Schools provided by the listing agent
- Elementary: Tokeneke
- Middle: Middlesex
- High: Darien
Source: Smart MLS. This data may not be complete. We recommend contacting the local school district to confirm school assignments for this home.
Sell for more on Zillow
Get a free Zillow Showcase℠ listing and you could sell for .
$7,322,800
2% more+ $146K
With Zillow Showcase(estimated)
$7,469,256

