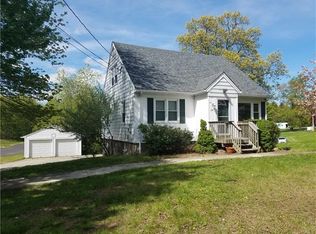Sold for $450,000
$450,000
131 Long Hill Cross Road, Shelton, CT 06484
2beds
1,092sqft
Single Family Residence
Built in 1930
0.28 Acres Lot
$460,500 Zestimate®
$412/sqft
$2,553 Estimated rent
Home value
$460,500
$414,000 - $511,000
$2,553/mo
Zestimate® history
Loading...
Owner options
Explore your selling options
What's special
Welcome to 131 Long Hill Cross where charm meets modern comfort. Walk right into a cozy living room featuring beautiful shiplap walls, creating a warm and inviting space that's perfect for relaxing. The heart of the home is the gourmet kitchen, complete with a spacious island, perfect for entertaining guests or enjoying casual family meals. The main level includes a spacious bedroom with plenty of closet space, a beautifully updated full bath, and the convenience of main-level laundry just off the kitchen. Upstairs, you'll find a stunning primary bedroom retreat paired with a private full bath. An adjacent flexible space offers endless possibilities, ideal for a home office, nursery, or potential additional bedroom. Step outside and enjoy peaceful summer evenings on your deck, overlooking a private, level backyard enclosed with classic white vinyl fencing-a perfect setting for relaxing and entertaining. This home is a must see!
Zillow last checked: 8 hours ago
Listing updated: August 08, 2025 at 10:29am
Listed by:
Anthony Goncalves 203-913-8913,
Berkshire Hathaway NE Prop. 203-924-1000
Bought with:
Kelly R. Durrschmidt, RES.0802706
Coldwell Banker Realty
Source: Smart MLS,MLS#: 24103780
Facts & features
Interior
Bedrooms & bathrooms
- Bedrooms: 2
- Bathrooms: 2
- Full bathrooms: 2
Primary bedroom
- Features: Full Bath
- Level: Upper
Bedroom
- Level: Main
Dining room
- Level: Main
Living room
- Level: Main
Heating
- Forced Air, Natural Gas
Cooling
- Central Air
Appliances
- Included: Gas Range, Microwave, Refrigerator, Washer, Dryer, Water Heater
- Laundry: Main Level
Features
- Basement: Full,Unfinished
- Attic: Access Via Hatch
- Has fireplace: No
Interior area
- Total structure area: 1,092
- Total interior livable area: 1,092 sqft
- Finished area above ground: 1,092
Property
Parking
- Parking features: None
Lot
- Size: 0.28 Acres
- Features: Level
Details
- Parcel number: 297102
- Zoning: L1P
Construction
Type & style
- Home type: SingleFamily
- Architectural style: Cape Cod
- Property subtype: Single Family Residence
Materials
- Aluminum Siding
- Foundation: Concrete Perimeter, Stone
- Roof: Asphalt
Condition
- New construction: No
- Year built: 1930
Utilities & green energy
- Sewer: Public Sewer
- Water: Public
Community & neighborhood
Location
- Region: Shelton
Price history
| Date | Event | Price |
|---|---|---|
| 8/8/2025 | Sold | $450,000+0%$412/sqft |
Source: | ||
| 7/14/2025 | Pending sale | $449,900$412/sqft |
Source: | ||
| 6/25/2025 | Contingent | $449,900$412/sqft |
Source: | ||
| 6/24/2025 | Listed for sale | $449,900$412/sqft |
Source: | ||
| 6/23/2025 | Contingent | $449,900$412/sqft |
Source: | ||
Public tax history
Tax history is unavailable.
Find assessor info on the county website
Neighborhood: 06484
Nearby schools
GreatSchools rating
- 7/10Long Hill SchoolGrades: K-4Distance: 0.5 mi
- 3/10Intermediate SchoolGrades: 7-8Distance: 2.2 mi
- 7/10Shelton High SchoolGrades: 9-12Distance: 2.6 mi
Schools provided by the listing agent
- Elementary: Long Hill
- Middle: Perry Hill
- High: Shelton
Source: Smart MLS. This data may not be complete. We recommend contacting the local school district to confirm school assignments for this home.

Get pre-qualified for a loan
At Zillow Home Loans, we can pre-qualify you in as little as 5 minutes with no impact to your credit score.An equal housing lender. NMLS #10287.
