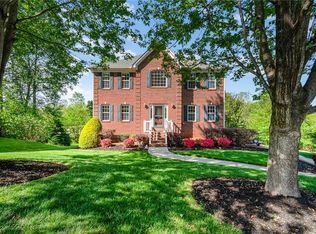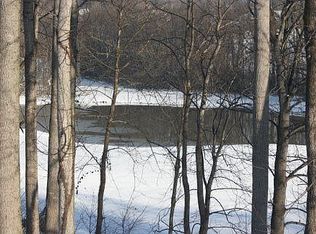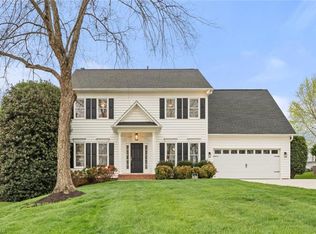Sold for $430,000 on 08/15/24
$430,000
131 Lonetree Cir, Advance, NC 27006
4beds
2,254sqft
Stick/Site Built, Residential, Single Family Residence
Built in 1998
0.4 Acres Lot
$448,400 Zestimate®
$--/sqft
$2,347 Estimated rent
Home value
$448,400
$368,000 - $547,000
$2,347/mo
Zestimate® history
Loading...
Owner options
Explore your selling options
What's special
New 4 bedroom offering in popular Oak Valley! Located in a quiet cul de sac, this home has had a number of recent updates in the past 20 months. Granite & tile backsplash in the kitchen w/ an extended overhang to allow for bar seating, sink, dishwasher & microwave were replaced, tile flooring on the main floor & luxury vinyl plank flooring on the second floor were added, granite was added around the fireplace, wallpaper removed & fresh paint in many rooms. Main level A/C unit was replaced in 2023. Nine foot ceilings on the main level & open kitchen/ breakfast area/ den make this so livable & spacious feeling. Large secondary bedroom could serve as second primary suite or bonus room. Generous closet space in all bedrooms. Attached two-car garage. Unfinished walk-out basement. Oak Valley amenities just a short walk or golf cart ride away include swimming pool, pickle ball, tennis, & playground area with optional golf. Easy access to 1-40, shopping, restaurants & medical.
Zillow last checked: 8 hours ago
Listing updated: August 16, 2024 at 05:17am
Listed by:
Nancy Huber 336-918-4386,
Berkshire Hathaway HomeServices Carolinas Realty
Bought with:
John-Mark Mitchell, 189940
Mitchell Forbes Global Properties
Source: Triad MLS,MLS#: 1148788 Originating MLS: Winston-Salem
Originating MLS: Winston-Salem
Facts & features
Interior
Bedrooms & bathrooms
- Bedrooms: 4
- Bathrooms: 3
- Full bathrooms: 2
- 1/2 bathrooms: 1
- Main level bathrooms: 1
Primary bedroom
- Level: Second
- Dimensions: 15.67 x 12.33
Bedroom 2
- Level: Second
- Dimensions: 15.83 x 14.25
Bedroom 3
- Level: Second
- Dimensions: 12.5 x 11
Bedroom 4
- Level: Second
- Dimensions: 10.83 x 9.67
Breakfast
- Level: Main
- Dimensions: 7.25 x 6.67
Den
- Level: Main
- Dimensions: 15.33 x 12.42
Dining room
- Level: Main
- Dimensions: 10.75 x 10.08
Entry
- Level: Main
- Dimensions: 6.67 x 5.33
Kitchen
- Level: Main
- Dimensions: 11 x 10
Laundry
- Level: Main
- Dimensions: 6.58 x 6.25
Living room
- Level: Main
- Dimensions: 11 x 9.75
Heating
- Forced Air, Multiple Systems, Natural Gas
Cooling
- Central Air
Appliances
- Included: Microwave, Dishwasher, Disposal, Cooktop, Gas Water Heater
- Laundry: Dryer Connection, Main Level, Washer Hookup
Features
- Ceiling Fan(s), Pantry, Separate Shower, Solid Surface Counter
- Flooring: Tile, Vinyl, Wood
- Basement: Unfinished, Basement
- Number of fireplaces: 1
- Fireplace features: Gas Log, Den
Interior area
- Total structure area: 2,254
- Total interior livable area: 2,254 sqft
- Finished area above ground: 2,254
Property
Parking
- Total spaces: 2
- Parking features: Garage, Garage Door Opener, Attached
- Attached garage spaces: 2
Features
- Levels: Two
- Stories: 2
- Patio & porch: Porch
- Pool features: Community
- Fencing: None
Lot
- Size: 0.40 Acres
Details
- Parcel number: 5871439567
- Zoning: R12S
- Special conditions: Owner Sale
Construction
Type & style
- Home type: SingleFamily
- Property subtype: Stick/Site Built, Residential, Single Family Residence
Materials
- Brick, Vinyl Siding
Condition
- Year built: 1998
Utilities & green energy
- Sewer: Public Sewer
- Water: Public
Community & neighborhood
Security
- Security features: Security System
Location
- Region: Advance
- Subdivision: Oak Valley
HOA & financial
HOA
- Has HOA: Yes
- HOA fee: $670 annually
Other
Other facts
- Listing agreement: Exclusive Right To Sell
Price history
| Date | Event | Price |
|---|---|---|
| 8/15/2024 | Sold | $430,000-2.1% |
Source: | ||
| 7/19/2024 | Pending sale | $439,000 |
Source: | ||
| 7/11/2024 | Listed for sale | $439,000+24.4% |
Source: | ||
| 10/28/2022 | Sold | $353,000 |
Source: | ||
| 9/28/2022 | Pending sale | $353,000 |
Source: | ||
Public tax history
| Year | Property taxes | Tax assessment |
|---|---|---|
| 2025 | $3,066 +43.7% | $430,000 +60.7% |
| 2024 | $2,134 | $267,570 |
| 2023 | $2,134 -0.6% | $267,570 |
Find assessor info on the county website
Neighborhood: 27006
Nearby schools
GreatSchools rating
- 9/10Shady Grove ElementaryGrades: PK-5Distance: 2.4 mi
- 10/10William Ellis MiddleGrades: 6-8Distance: 3.7 mi
- 4/10Davie County HighGrades: 9-12Distance: 5.6 mi
Get a cash offer in 3 minutes
Find out how much your home could sell for in as little as 3 minutes with a no-obligation cash offer.
Estimated market value
$448,400
Get a cash offer in 3 minutes
Find out how much your home could sell for in as little as 3 minutes with a no-obligation cash offer.
Estimated market value
$448,400


