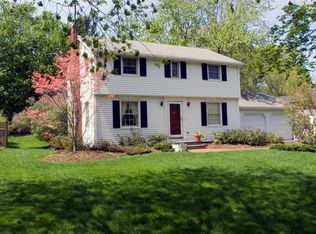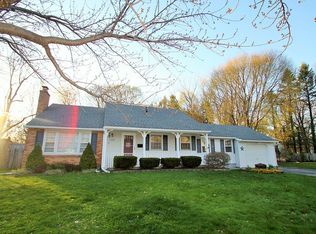Closed
$241,000
131 London Rd, Webster, NY 14580
4beds
1,752sqft
Single Family Residence
Built in 1964
0.36 Acres Lot
$329,100 Zestimate®
$138/sqft
$3,043 Estimated rent
Home value
$329,100
$309,000 - $352,000
$3,043/mo
Zestimate® history
Loading...
Owner options
Explore your selling options
What's special
Welcome to 131 London Rd in the Village of Webster. Walk through the New Pella Front Door into the open large living room w/Newly Refinished Hardwood Flooring and Freshly updated paint. Walk through to the updated Maple kitchen Cabinets w/Gas Stove, Dishwasher, Stainless fridge. Walk upstairs to the 3bdrms and the updated Bath Fitter bathroom w/New Vanity. Additional highlights include: 30 yr Architectual shingles w/new gutters. Whole house Renewal by Anderson replacement windows. Whole house Generator. Professionally landscaped backyard garden w/patio. Lower-level family room w/Wood Burning Fireplace, 4th bedroom and powder room. Freshly painted basement floor w/Newer Furnace (2008) and Hot Water Heater (2020). This house is waiting for your personal touch to make it your HOME! DELAYED SHOWINGS UNTIL 10/27 W/DELAYED NEGOTIATION ON 11/1 @ NOON. Please allow 24hr response time.
Zillow last checked: 8 hours ago
Listing updated: December 09, 2023 at 02:19pm
Listed by:
Annette Kay 585-381-0502,
Howard Hanna
Bought with:
Kristin M. Parshall, 40PA1066968
RE/MAX Plus
Source: NYSAMLSs,MLS#: R1506082 Originating MLS: Rochester
Originating MLS: Rochester
Facts & features
Interior
Bedrooms & bathrooms
- Bedrooms: 4
- Bathrooms: 2
- Full bathrooms: 1
- 1/2 bathrooms: 1
- Main level bathrooms: 1
- Main level bedrooms: 1
Other
- Level: Basement
Other
- Level: Basement
Heating
- Gas, Forced Air
Cooling
- Central Air
Appliances
- Included: Dryer, Dishwasher, Exhaust Fan, Gas Cooktop, Disposal, Gas Oven, Gas Range, Gas Water Heater, Refrigerator, Range Hood, Washer
- Laundry: In Basement
Features
- Separate/Formal Living Room, Living/Dining Room
- Flooring: Hardwood, Varies
- Basement: Full,Sump Pump
- Number of fireplaces: 1
Interior area
- Total structure area: 1,752
- Total interior livable area: 1,752 sqft
Property
Parking
- Total spaces: 1
- Parking features: Attached, Garage, Driveway
- Attached garage spaces: 1
Features
- Patio & porch: Patio
- Exterior features: Blacktop Driveway, Patio
Lot
- Size: 0.36 Acres
- Dimensions: 87 x 160
- Features: Residential Lot
Details
- Additional structures: Shed(s), Storage
- Parcel number: 2654010801400002040000
- Special conditions: Standard
- Other equipment: Generator
Construction
Type & style
- Home type: SingleFamily
- Architectural style: Split Level
- Property subtype: Single Family Residence
Materials
- Vinyl Siding
- Foundation: Block
- Roof: Asphalt
Condition
- Resale
- Year built: 1964
Utilities & green energy
- Sewer: Connected
- Water: Connected, Public
- Utilities for property: Sewer Connected, Water Connected
Green energy
- Energy efficient items: HVAC, Windows
Community & neighborhood
Location
- Region: Webster
Other
Other facts
- Listing terms: Cash,Conventional,FHA,VA Loan
Price history
| Date | Event | Price |
|---|---|---|
| 12/6/2023 | Sold | $241,000+9.5%$138/sqft |
Source: | ||
| 11/2/2023 | Pending sale | $220,000$126/sqft |
Source: | ||
| 10/26/2023 | Listed for sale | $220,000$126/sqft |
Source: | ||
Public tax history
| Year | Property taxes | Tax assessment |
|---|---|---|
| 2024 | -- | $124,000 |
| 2023 | -- | $124,000 |
| 2022 | -- | $124,000 |
Find assessor info on the county website
Neighborhood: 14580
Nearby schools
GreatSchools rating
- 5/10State Road Elementary SchoolGrades: PK-5Distance: 0.7 mi
- 6/10Spry Middle SchoolGrades: 6-8Distance: 0.4 mi
- 8/10Webster Schroeder High SchoolGrades: 9-12Distance: 2.4 mi
Schools provided by the listing agent
- District: Webster
Source: NYSAMLSs. This data may not be complete. We recommend contacting the local school district to confirm school assignments for this home.

