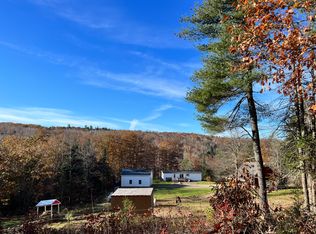Adorable 2 bedroom, 2 bath, 1,100 sqft Ranch style home with daylight basement on 9.1 acres. Located just outside Frankfort village and close to Marsh Stream with public access that leads to the Penobscot River. Beautifully updated inside and out this home has fresh paint, 2 year old roof, remodeled kitchen, bedrooms and baths. There's nothing left to do but move in!!! 1 car garage doubles as a work shop. New high efficiency wood stove comfortably heats the entire home. Heat pump water heater is a plus! Don't wait! Schedule an appointment to see your next home today!
This property is off market, which means it's not currently listed for sale or rent on Zillow. This may be different from what's available on other websites or public sources.
