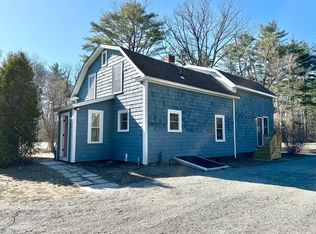Surprisingly spacious Cape located on the outskirts of town. This solid well built home added a Great room and expanded the kitchen in the 80's creating a wonderful space that includes a large open dining area, picture window to the east and a slider to the deck in the back. Conveniently located and recently added stackable washer/dryer is set neatly in the closet. The kitchen offers lots of cabinets and plenty of counter space as well as a breakfast bar pass through to the Great room. A large south-facing picture window in the living room lets in an abundance of natural light. Full bath and a half on the first floor and lots of closet space. Second floor offers a sitting area that leads into the third bedroom. Nice size yard with berry bushes, a NEW septic system, shed and a deck to enjoy the outdoors.
This property is off market, which means it's not currently listed for sale or rent on Zillow. This may be different from what's available on other websites or public sources.
