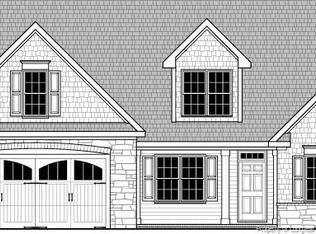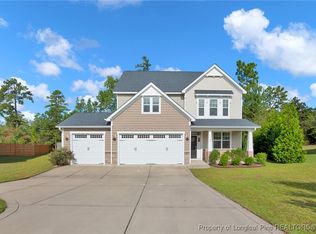The Penrose plan features a large great room with a fireplace that leads out to a covered deck, open kitchen with granite countertops, large island, a pantry and stainless steel appliances to include a smooth top range with over the hood microwave and dishwasher. Owner's suite has a huge walk-in closet, dual vanity, garden tub and separate shower. This spacious home also features a formal dining room and study. The second level includes 3 guest bedrooms, loft and large walk -in storage area. Great location and schools!
This property is off market, which means it's not currently listed for sale or rent on Zillow. This may be different from what's available on other websites or public sources.


