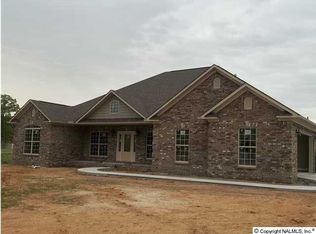Welcome to 131 Little Creek Circle. This custom built two-story has everything a home owner could imagine. While an open floor plan gives this house warmth, flawless attention to detail gives it character. The kitchen is ideal for anyone who enjoys family time around the table. Stainless appliances and granite counter tops really set the tone of this home. The master bedroom includes a sitting area and a beautiful bathroom. Upstairs you will find two bedrooms along with a bonus room for the kids to enjoy. You will also find an attached and detached garage that provide parking for four vehicles. The backyard is tranquil and beautiful to see.
This property is off market, which means it's not currently listed for sale or rent on Zillow. This may be different from what's available on other websites or public sources.
