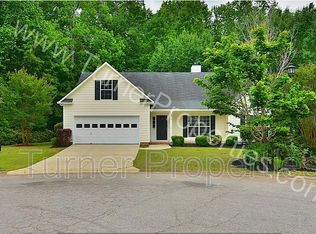Gorgeous 3 bed + a bonus, 2 bath, 2,576 Sq. ft. home, with a private backyard, located in the Lexington 1 school district. This home has a new roof and is a must see!!! Main level features: a Formal Dining room, Study with french doors; a spacious Great Room with vaulted ceilings, fireplace and built-in cabinets that opens to an updated Kitchen with an eat-in area, boasting white cabinets with plenty of storage, solid surface countertops, tile backsplash & a food pantry. The Master Suite is carpeted with tall tray ceilings, ceiling fan, walk-in closet, private bath featuring double vanities, separate shower, garden tub and linen pantry. There are two additional bedrooms both spacious and carpeted. The large bonus room is upstairs. Enjoy the private back yard on the large wooden deck!
This property is off market, which means it's not currently listed for sale or rent on Zillow. This may be different from what's available on other websites or public sources.
