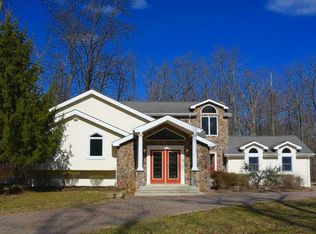Sold for $684,000
$684,000
131 Lindbergh Road, East Amwell, NJ 08851
3beds
3,606sqft
Single Family Residence
Built in 2005
6.31 Acres Lot
$702,600 Zestimate®
$190/sqft
$3,977 Estimated rent
Home value
$702,600
$632,000 - $780,000
$3,977/mo
Zestimate® history
Loading...
Owner options
Explore your selling options
What's special
Offer Accepted!!! Multiple Offers!!! Best and Final due by noon on 7/16/25!!! Retreat to a private oasis with this magnificent custom colonial situated on 6 acres of coveted land in Hopewell. Experience unparalleled privacy and immerse yourself in the natural splendor that surrounds this residence. Discover tranquility and solace away from urban life within this serene setting. This home offers lavish features, starting with the grand entrance adorned with marble, leading to a spacious driveway that can accommodate over 10 cars. The well-appointed kitchen boasts granite countertops and top-of-the-line stainless steel appliances, including a gourmet Viking stove. Relax in the family room beside the cozy gas fireplace or entertain guests on the expansive paver patio that overlooks the picturesque backyard and woods. Uncover a hidden wine storage area concealed behind a secret door in the den/office. Upstairs, the primary bedroom beckons with French doors leading to a private deck, offering breathtaking views of the backyard. Indulge in a spa-like retreat in the main bathroom, complete with a jetted tub and a sizable tiled shower. The oversized walk-in closet provides ample storage space. Conveniently situated near Princeton, NYC, Hopewell's charming town, hiking trails, fishing spots, golf courses, and major highways, this home is perfect for nature enthusiasts seeking peace and quiet. Don't miss out on this remarkable opportunity to own your own slice of paradise. Schedule an appointment today.
Zillow last checked: 8 hours ago
Listing updated: September 04, 2025 at 11:53am
Listed by:
James Burke 609-672-6359,
ERA Central Realty Group
Bought with:
NON MEMBER MORR
NON MEMBER
Source: MoreMLS,MLS#: 22516641
Facts & features
Interior
Bedrooms & bathrooms
- Bedrooms: 3
- Bathrooms: 3
- Full bathrooms: 2
- 1/2 bathrooms: 1
Bedroom
- Area: 156
- Dimensions: 13 x 12
Bedroom
- Area: 256
- Dimensions: 16 x 16
Other
- Area: 280
- Dimensions: 20 x 14
Den
- Area: 247
- Dimensions: 19 x 13
Dining room
- Area: 247
- Dimensions: 19 x 13
Family room
- Area: 361
- Dimensions: 19 x 19
Foyer
- Area: 120
- Dimensions: 10 x 12
Kitchen
- Area: 180
- Dimensions: 15 x 12
Living room
- Area: 400
- Dimensions: 20 x 20
Heating
- Propane, 2 Zoned Heat
Cooling
- Central Air, 2 Zoned AC
Features
- Flooring: Ceramic Tile, Marble, Wood
- Basement: Partial,Unfinished
- Number of fireplaces: 2
Interior area
- Total structure area: 3,606
- Total interior livable area: 3,606 sqft
Property
Parking
- Total spaces: 2
- Parking features: Paver Block, Driveway
- Attached garage spaces: 2
- Has uncovered spaces: Yes
Features
- Stories: 3
Lot
- Size: 6.31 Acres
- Features: Oversized, Back to Woods, Wooded
- Topography: Level
Details
- Parcel number: 0800035000000022
- Zoning description: Residential
Construction
Type & style
- Home type: SingleFamily
- Architectural style: Colonial
- Property subtype: Single Family Residence
Condition
- Year built: 2005
Utilities & green energy
- Water: Well
Community & neighborhood
Location
- Region: Ringoes
- Subdivision: None
Price history
| Date | Event | Price |
|---|---|---|
| 9/4/2025 | Sold | $684,000-2.3%$190/sqft |
Source: | ||
| 7/30/2025 | Pending sale | $700,000$194/sqft |
Source: | ||
| 6/24/2025 | Price change | $700,000-12.5%$194/sqft |
Source: | ||
| 6/5/2025 | Listed for sale | $800,000$222/sqft |
Source: | ||
Public tax history
Tax history is unavailable.
Neighborhood: 08551
Nearby schools
GreatSchools rating
- 8/10East Amwell Township Elementary SchoolGrades: PK-8Distance: 4.9 mi
- 6/10Hunterdon Central High SchoolGrades: 9-12Distance: 7.3 mi
Schools provided by the listing agent
- Middle: East Amwell
- High: Hunterdon Central
Source: MoreMLS. This data may not be complete. We recommend contacting the local school district to confirm school assignments for this home.
Get a cash offer in 3 minutes
Find out how much your home could sell for in as little as 3 minutes with a no-obligation cash offer.
Estimated market value$702,600
Get a cash offer in 3 minutes
Find out how much your home could sell for in as little as 3 minutes with a no-obligation cash offer.
Estimated market value
$702,600
