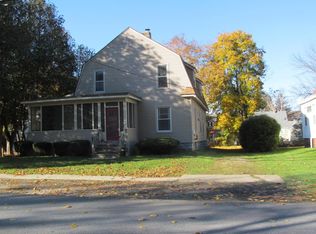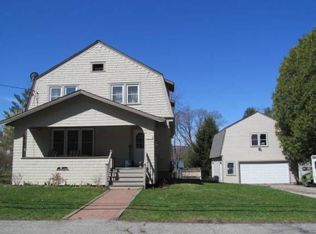Closed
Listed by:
Leona Minard,
Four Seasons Sotheby's Int'l Realty 802-774-7007
Bought with: Alison McCullough Real Estate
$145,000
131 Lincoln Avenue, Rutland City, VT 05701
2beds
970sqft
Single Family Residence
Built in 1883
0.27 Acres Lot
$154,200 Zestimate®
$149/sqft
$2,089 Estimated rent
Home value
$154,200
$80,000 - $298,000
$2,089/mo
Zestimate® history
Loading...
Owner options
Explore your selling options
What's special
Step into a piece of history with this Gambrial-style home, originally built in 1883. Nestled on a .27 acre city lot, this two bedroom, 2 bath home features a bright and inviting living space, first floor laundry with 3/4 bath, eat-in kitchen and formal dining area. The two bedrooms and a full bath complete the second floor. A generously sized detached garage provides space for two vehicles, while the loft above offers endless possibilities for storage, a workshop or creative retreat. The home's location offers the perfect balance of tranquility and accessibility, with Rutland amenities and attractions just a short distance away.
Zillow last checked: 8 hours ago
Listing updated: September 30, 2024 at 05:07pm
Listed by:
Leona Minard,
Four Seasons Sotheby's Int'l Realty 802-774-7007
Bought with:
Alison McCullough
Alison McCullough Real Estate
Source: PrimeMLS,MLS#: 5008199
Facts & features
Interior
Bedrooms & bathrooms
- Bedrooms: 2
- Bathrooms: 2
- Full bathrooms: 1
- 3/4 bathrooms: 1
Heating
- Propane, Oil, Forced Air, Vented Gas Heater
Cooling
- None
Appliances
- Included: Dryer, Microwave, Electric Range, Refrigerator, Washer, Owned Water Heater
- Laundry: 1st Floor Laundry
Features
- Ceiling Fan(s), Natural Light
- Flooring: Carpet, Vinyl
- Windows: Blinds
- Basement: Full,Interior Stairs,Sump Pump,Unfinished,Interior Entry
Interior area
- Total structure area: 1,550
- Total interior livable area: 970 sqft
- Finished area above ground: 970
- Finished area below ground: 0
Property
Parking
- Total spaces: 2
- Parking features: Paved, Driveway
- Garage spaces: 2
- Has uncovered spaces: Yes
Accessibility
- Accessibility features: 1st Floor 3/4 Bathroom, Low Pile Carpet, 1st Floor Laundry
Features
- Levels: One and One Half
- Stories: 1
- Patio & porch: Covered Porch
- Exterior features: Shed
- Frontage length: Road frontage: 103
Lot
- Size: 0.27 Acres
- Features: Level, Sidewalks
Details
- Parcel number: 54017010168
- Zoning description: Single Family Residential
Construction
Type & style
- Home type: SingleFamily
- Architectural style: Gambrel
- Property subtype: Single Family Residence
Materials
- Wood Frame, Vinyl Siding
- Foundation: Brick
- Roof: Shingle
Condition
- New construction: No
- Year built: 1883
Utilities & green energy
- Electric: Circuit Breakers
- Sewer: Public Sewer
- Utilities for property: Cable at Site, Phone Available
Community & neighborhood
Location
- Region: Rutland
Other
Other facts
- Road surface type: Paved
Price history
| Date | Event | Price |
|---|---|---|
| 9/30/2024 | Sold | $145,000+7.4%$149/sqft |
Source: | ||
| 8/9/2024 | Contingent | $135,000$139/sqft |
Source: | ||
| 8/5/2024 | Listed for sale | $135,000$139/sqft |
Source: | ||
Public tax history
| Year | Property taxes | Tax assessment |
|---|---|---|
| 2024 | -- | $107,400 |
| 2023 | -- | $107,400 |
| 2022 | -- | $107,400 |
Find assessor info on the county website
Neighborhood: Rutland City
Nearby schools
GreatSchools rating
- 4/10Rutland Intermediate SchoolGrades: 3-6Distance: 0.4 mi
- 3/10Rutland Middle SchoolGrades: 7-8Distance: 0.4 mi
- 8/10Rutland Senior High SchoolGrades: 9-12Distance: 1.2 mi
Schools provided by the listing agent
- Elementary: Rutland Northeast Primary Sch
- Middle: Rutland Middle School
- High: Rutland Senior High School
- District: Rutland City School District
Source: PrimeMLS. This data may not be complete. We recommend contacting the local school district to confirm school assignments for this home.
Get pre-qualified for a loan
At Zillow Home Loans, we can pre-qualify you in as little as 5 minutes with no impact to your credit score.An equal housing lender. NMLS #10287.

