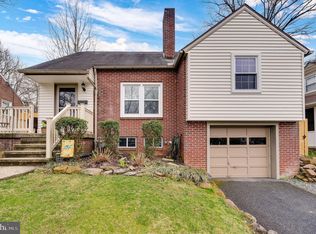Sold for $305,000
$305,000
131 Lester Ave, Shillington, PA 19607
3beds
2,075sqft
Single Family Residence
Built in 1948
10,018 Square Feet Lot
$342,800 Zestimate®
$147/sqft
$2,268 Estimated rent
Home value
$342,800
$319,000 - $370,000
$2,268/mo
Zestimate® history
Loading...
Owner options
Explore your selling options
What's special
Welcome to 131 Lester Avenue, a charming 3 bed, 1.5 bath split-level home located in the tranquil community of Shillington. As you step onto the inviting front porch and enter the home, you're greeted by a warm family room adorned with beautiful hardwood floors, a cozy fireplace, built-in shelving, and crown molding. The arched doorway leads you into the dining room, ideal for hosting family dinners and gatherings. The living room boasts a large bay window, filling the space with natural light and highlighting the striking brick accent wall. The kitchen is complete with a breakfast nook and convenient access to the backyard, making outdoor dining and entertaining a breeze. Ascending to the next level, you'll find two bedrooms and a full bath. The primary bedroom is situated on the third level, offering a private retreat away from the main living areas. The unfinished basement serves as a workshop area, perfect for DIY projects or additional storage. The home also includes a one-car garage with inside access for added convenience. Outside, the fenced-in yard features a white picket fence, beautiful roses, peonies, wildflowers, hydrangeas, forsythia, lilacs lining the perimeter, and an outdoor fireplace viewable from the bay window. The south-facing home is perfect for indoor plants. Enjoy the level yard with a charming brick patio and shed. Located right across the street from the gorgeous Wyomissing Park Trails and just 4 minutes from Reading Hospital, it's ideal for healthcare workers. Nearby, explore the restaurants and boutiques on Penn Ave in West Reading. Nestled in a private location, this home offers the perfect balance of seclusion and accessibility. Don’t miss the opportunity to make 131 Lester Avenue your new home!
Zillow last checked: 8 hours ago
Listing updated: July 18, 2024 at 05:42am
Listed by:
Tom Toole III 610-692-6976,
RE/MAX Main Line-West Chester,
Listing Team: Tom Toole Sales Group At Re/Max Main Line, Co-Listing Agent: Anthony Capodanno Jr. 484-459-5500,
RE/MAX Main Line-West Chester
Bought with:
Michele McCartney, RS166910L
Keller Williams Platinum Realty - Wyomissing
Source: Bright MLS,MLS#: PABK2043370
Facts & features
Interior
Bedrooms & bathrooms
- Bedrooms: 3
- Bathrooms: 2
- Full bathrooms: 1
- 1/2 bathrooms: 1
Basement
- Area: 196
Heating
- Forced Air, Natural Gas
Cooling
- Central Air, Ceiling Fan(s), Electric
Appliances
- Included: Dishwasher, Dryer, Oven/Range - Gas, Refrigerator, Washer, Water Heater, Range Hood, Gas Water Heater
Features
- Attic, Breakfast Area, Built-in Features, Ceiling Fan(s), Crown Molding, Family Room Off Kitchen, Eat-in Kitchen, Formal/Separate Dining Room, Walk-In Closet(s), Vaulted Ceiling(s)
- Flooring: Hardwood, Carpet, Ceramic Tile, Wood
- Doors: Storm Door(s)
- Windows: Casement, Bay/Bow
- Basement: Interior Entry,Unfinished,Windows,Workshop
- Number of fireplaces: 1
- Fireplace features: Brick, Mantel(s), Gas/Propane
Interior area
- Total structure area: 2,075
- Total interior livable area: 2,075 sqft
- Finished area above ground: 1,879
- Finished area below ground: 196
Property
Parking
- Total spaces: 3
- Parking features: Built In, Storage, Garage Faces Front, Garage Door Opener, Inside Entrance, Driveway, Private, Attached
- Attached garage spaces: 1
- Uncovered spaces: 2
Accessibility
- Accessibility features: None
Features
- Levels: Multi/Split,Three
- Stories: 3
- Patio & porch: Patio, Porch
- Exterior features: Lighting, Sidewalks, Street Lights, Flood Lights
- Pool features: None
- Has view: Yes
- View description: Garden
Lot
- Size: 10,018 sqft
- Features: Front Yard, Rear Yard, SideYard(s), Level
Details
- Additional structures: Above Grade, Below Grade
- Parcel number: 77439619612090
- Zoning: RES
- Special conditions: Standard
Construction
Type & style
- Home type: SingleFamily
- Property subtype: Single Family Residence
Materials
- Brick
- Foundation: Block
- Roof: Pitched,Shingle
Condition
- New construction: No
- Year built: 1948
Utilities & green energy
- Electric: Circuit Breakers
- Sewer: Public Sewer
- Water: Public
Community & neighborhood
Location
- Region: Shillington
- Subdivision: None Available
- Municipality: SHILLINGTON BORO
Other
Other facts
- Listing agreement: Exclusive Right To Sell
- Listing terms: Cash,Conventional,FHA,VA Loan
- Ownership: Fee Simple
Price history
| Date | Event | Price |
|---|---|---|
| 7/17/2024 | Sold | $305,000-6.2%$147/sqft |
Source: | ||
| 6/7/2024 | Pending sale | $325,000$157/sqft |
Source: | ||
| 5/31/2024 | Listed for sale | $325,000+30%$157/sqft |
Source: | ||
| 5/21/2021 | Sold | $250,000-1.2%$120/sqft |
Source: | ||
| 4/9/2021 | Pending sale | $253,000+5.5%$122/sqft |
Source: | ||
Public tax history
| Year | Property taxes | Tax assessment |
|---|---|---|
| 2025 | $6,834 +8.1% | $138,700 |
| 2024 | $6,323 +2.7% | $138,700 |
| 2023 | $6,158 +1.1% | $138,700 |
Find assessor info on the county website
Neighborhood: 19607
Nearby schools
GreatSchools rating
- 5/10Intermediate SchoolGrades: 5-6Distance: 1.1 mi
- 4/10Governor Mifflin Middle SchoolGrades: 7-8Distance: 0.6 mi
- 6/10Governor Mifflin Senior High SchoolGrades: 9-12Distance: 0.7 mi
Schools provided by the listing agent
- Elementary: Cumru
- Middle: Governor Miffln
- High: Governor Mifflin
- District: Governor Mifflin
Source: Bright MLS. This data may not be complete. We recommend contacting the local school district to confirm school assignments for this home.
Get pre-qualified for a loan
At Zillow Home Loans, we can pre-qualify you in as little as 5 minutes with no impact to your credit score.An equal housing lender. NMLS #10287.
