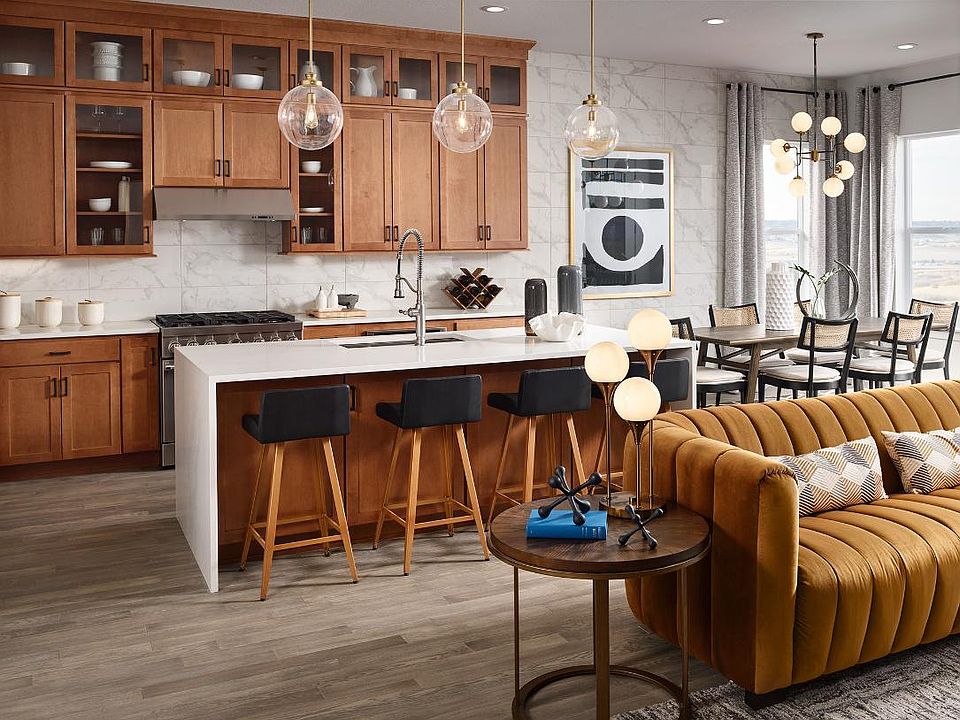Brand New Toll Brothers Home - Ready Now!
The popular Boyd floor plan offers an open-concept design with an expanded great room that seamlessly connects to the outdoors through a center meet slider. Enjoy the expanded covered rear patio, perfect for entertaining, with a peaceful backdrop of the greenbelt. The chef’s kitchen is equipped with upgraded KitchenAid appliances and a spacious layout for everyday convenience. A luxurious primary suite features a large spa-like shower, creating a relaxing retreat at home.
The heart of this 55+ active adult community is its vibrant clubhouse. Impeccably designed and decorated offering a range of amenities to suit every lifestyle. Enjoy tennis and pickleball courts, a seasonal outdoor pool, a year-round hot tub and fully equipped fitness center. Also to enjoy are the variety of activities and clubs to meet new friends and stay connected.
Limited time financing incentives available! Contact our sales representatives for details. Don’t miss the chance to own a beautiful home in our lively and inviting community.
New construction
55+ community
$850,000
131 Leafy Aster Lane, Castle Rock, CO 80104
3beds
4,130sqft
Single Family Residence
Built in 2025
5,750 Square Feet Lot
$-- Zestimate®
$206/sqft
$210/mo HOA
What's special
Expanded great roomLuxurious primary suiteExpanded covered rear patioConnects to the outdoorsLarge spa-like showerUpgraded kitchenaid appliancesSpacious layout
Call: (720) 740-5744
- 21 days |
- 109 |
- 3 |
Zillow last checked: 7 hours ago
Listing updated: September 19, 2025 at 12:00pm
Listed by:
Amy Ballain 303-235-0400 Elise.fay@cbrealty.com,
Coldwell Banker Realty 56
Source: REcolorado,MLS#: 4822439
Travel times
Facts & features
Interior
Bedrooms & bathrooms
- Bedrooms: 3
- Bathrooms: 2
- Full bathrooms: 2
- Main level bathrooms: 2
- Main level bedrooms: 3
Bedroom
- Features: Primary Suite
- Level: Main
- Area: 204 Square Feet
- Dimensions: 12 x 17
Bedroom
- Level: Main
- Area: 132 Square Feet
- Dimensions: 11 x 12
Bedroom
- Level: Main
- Area: 132 Square Feet
- Dimensions: 11 x 12
Bathroom
- Level: Main
Bathroom
- Features: Primary Suite
- Level: Main
Dining room
- Level: Main
- Area: 143 Square Feet
- Dimensions: 11 x 13
Great room
- Level: Main
- Area: 403 Square Feet
- Dimensions: 13 x 31
Kitchen
- Level: Main
- Area: 154 Square Feet
- Dimensions: 11 x 14
Office
- Level: Main
- Area: 132 Square Feet
- Dimensions: 11 x 12
Heating
- Forced Air
Cooling
- Central Air
Appliances
- Included: Cooktop, Disposal, Microwave, Oven, Range Hood, Tankless Water Heater
- Laundry: In Unit
Features
- Entrance Foyer, Kitchen Island, No Stairs, Open Floorplan, Pantry, Primary Suite, Radon Mitigation System, Smart Thermostat, Smoke Free, Walk-In Closet(s)
- Basement: Full
- Number of fireplaces: 1
- Fireplace features: Gas, Great Room
- Common walls with other units/homes: No Common Walls
Interior area
- Total structure area: 4,130
- Total interior livable area: 4,130 sqft
- Finished area above ground: 2,065
- Finished area below ground: 0
Video & virtual tour
Property
Parking
- Total spaces: 2
- Parking features: Garage - Attached
- Attached garage spaces: 2
Features
- Levels: One
- Stories: 1
- Patio & porch: Covered, Patio
- Exterior features: Rain Gutters, Smart Irrigation
- Fencing: None
Lot
- Size: 5,750 Square Feet
- Features: Greenbelt, Landscaped, Master Planned, Sprinklers In Front, Sprinklers In Rear
Details
- Parcel number: R0617460
- Special conditions: Standard
Construction
Type & style
- Home type: SingleFamily
- Property subtype: Single Family Residence
Materials
- Cement Siding, Frame, Rock
- Foundation: Slab
- Roof: Composition
Condition
- New Construction,Under Construction
- New construction: Yes
- Year built: 2025
Details
- Builder model: Boyd Craftsman
- Builder name: Toll Brothers
- Warranty included: Yes
Utilities & green energy
- Water: Public
- Utilities for property: Cable Available, Internet Access (Wired), Natural Gas Available, Phone Available
Community & HOA
Community
- Senior community: Yes
- Subdivision: Regency at Montaine - Jefferson Collection
HOA
- Has HOA: Yes
- Amenities included: Clubhouse, Fitness Center, Pool, Spa/Hot Tub, Tennis Court(s), Trail(s)
- Services included: Recycling, Trash
- HOA fee: $210 monthly
- HOA name: CoHere
- HOA phone: 303-663-0225
Location
- Region: Castle Rock
Financial & listing details
- Price per square foot: $206/sqft
- Tax assessed value: $109,179
- Annual tax amount: $8,840
- Date on market: 9/19/2025
- Listing terms: Cash,Conventional,FHA,Jumbo,VA Loan
- Exclusions: None
- Ownership: Builder
- Electric utility on property: Yes
- Road surface type: Paved
About the community
55+ communityPoolTrailsClubhouse
Regency at Toll Brothers - Jefferson Collection includes four home designs ranging from 1,600-1,950 square feet with hundreds of options for personalization. Enjoy all the benefits of living in this amenity-filled, 55+ active-adult community featuring an exclusive clubhouse with lap and lounge pool, state-of-the-art fitness facility, pickle and bocce ball courts, tennis court, and more. Traverse miles of trails and acres of open space on-site, explore nearby parks and open space, or venture into Downtown Castle Rock for shopping, dining, and entertainment. Home price does not include any home site premium.
Source: Toll Brothers Inc.

