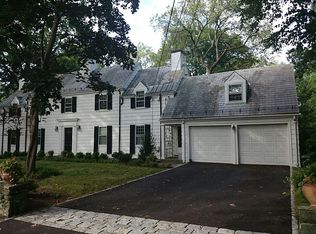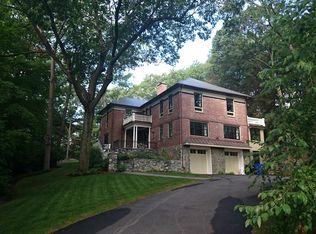Chestnut Hill- Beautifully sited, this elegant and sophisticated Colonial has been renovated and expanded (2004) with high-end finishes and meticulous attention to architectural details and design inside and out. Floor to ceiling multi-paned windows and doors afford magnificent views from many of the rooms of professionally landscaped grounds with lush plantings, bluestone patios, stone walls, and a 40'X20' gunite, salt-water pool: a private oasis for outdoor relaxing and/or entertaining. A welcoming foyer with turned staircase opens to both a living room with fireplace and box beam ceiling, and a custom outfitted library. A focal point of the state of the art kitchen/family room is its stone fireplace. There is a generously proportioned sun-filled dining room, also with fireplace. The finished lower level includes a kitchenette, home theatre (7 seats), gym, wine closet, and Murphy bed (for that extra guest). There is an updated Crestron Digital Video and Audio Distribution system.
This property is off market, which means it's not currently listed for sale or rent on Zillow. This may be different from what's available on other websites or public sources.

