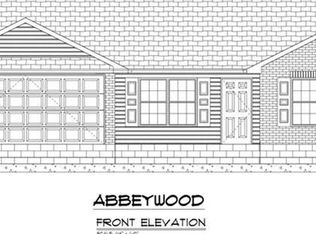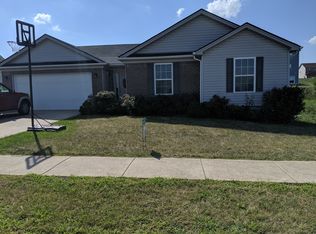Must see this super nice home! New luxury vinyl plank in living room and kitchen-recently painted thruout even the garage. Upgraded faucets in kitchen and bath. Modern maple kitchen cabinetry. Like new split bedroom design. 3 Bedroom, 2 Bath home, 2 car garage(no steps) Vaulted ceiling in living room. Newer appliances including range, microwave, dishwasher, disposal, refrigerator and 2 yr old washer/dryer. Large master bedroom with large private bath and walk in closet. Nice patio area with newer 6 ft privacy fence w/gate. All lighting LED. Nice landscaping completes this home! Exceptional care!
This property is off market, which means it's not currently listed for sale or rent on Zillow. This may be different from what's available on other websites or public sources.


