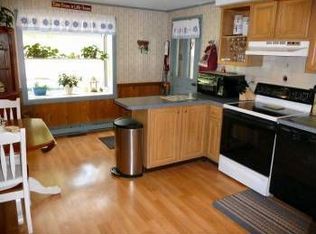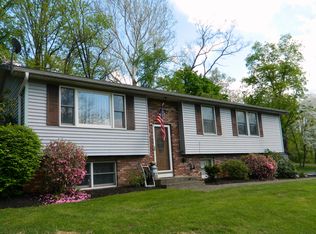Well maintained brick ranch centered on close to 2 acres. This 3 bedroom and 3 bath home backs to farmland and is very private. Enjoy the privacy from the back deck or covered porch. The upstairs boasts the 3 bedrooms, 2 baths, living room, dining room and kitchen. Downstairs is a partially finished basement with a den/office, third bath and walks out through the garage. There is an abundance of closet space throughout. The woodstove is connected to the hot water baseboard and helps keep the utility bills to a minimum through the winter. The owners just replaced the well pump as well. Take a look today!!
This property is off market, which means it's not currently listed for sale or rent on Zillow. This may be different from what's available on other websites or public sources.

