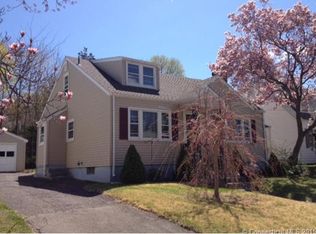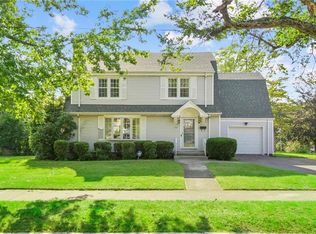Wonderful 4 bedroom home. Brand new kitchen with granite counter. Open floor plan to living room with a fireplace and the dining room. Two bedrooms finish off the first floor all with hardwood floors. Enclosed heated porch off of the dining room has a tile floor and walled with windows. Garage has been made into a bonus room-home office, but can be changed back into a garage space if that's your preference the garage door is still framed out under the siding. One block from East Shore Park with a playground and access to New Haven Harbor. 5 Minutes to Light House Beach and 10 to the Metro North Train Line - Union Station.
This property is off market, which means it's not currently listed for sale or rent on Zillow. This may be different from what's available on other websites or public sources.

