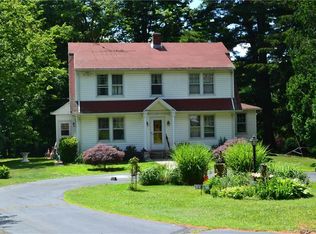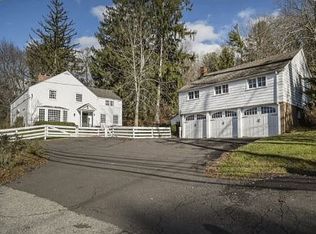Sold for $555,000 on 06/09/25
$555,000
131 Killingworth Road, Haddam, CT 06441
2beds
1,351sqft
Single Family Residence
Built in 1945
1.06 Acres Lot
$569,600 Zestimate®
$411/sqft
$2,551 Estimated rent
Home value
$569,600
$518,000 - $627,000
$2,551/mo
Zestimate® history
Loading...
Owner options
Explore your selling options
What's special
Nestled close to the shoreline of the pristine Haddam Reservoir, this beautifully updated home offers the perfect balance of comfort, recreation, and convenience. Enjoy a manageable yard with direct frontage on clean, sparkling water-ideal for year-round fun. Winter brings ice skating & ice fishing, while summer offers endless enjoyment with canoeing, paddle boarding, and more. This bright and airy home has seen numerous upgrades over the past year, including: New high-efficiency furnace & C/AC, New washer/dryer, Updated kitchen appliances, Upgraded water system, New kitchen flooring & carpeting, Brand new oil tank, Entire interior freshly painted, Stylish new quartz countertops in the bathrooms, Located just minutes from RT 9, the shoreline, popular restaurants, & boating destinations, this home is move-in ready and waiting for you. Don't miss your chance to own a piece of waterfront tranquility!
Zillow last checked: 8 hours ago
Listing updated: June 09, 2025 at 11:04am
Listed by:
Linda's Team at William Raveis Real Estate,
Brittany O'hara 860-819-5429,
William Raveis Real Estate 860-388-3936,
Co-Listing Agent: Linda O'Hara 860-209-7044,
William Raveis Real Estate
Bought with:
Ariel Edery, RES.0818431
mygoodagent
Source: Smart MLS,MLS#: 24089742
Facts & features
Interior
Bedrooms & bathrooms
- Bedrooms: 2
- Bathrooms: 2
- Full bathrooms: 2
Primary bedroom
- Features: Balcony/Deck, Sliders, Walk-In Closet(s), Wall/Wall Carpet
- Level: Upper
- Area: 281.4 Square Feet
- Dimensions: 14 x 20.1
Bedroom
- Features: Cathedral Ceiling(s), Hardwood Floor
- Level: Main
- Area: 134.55 Square Feet
- Dimensions: 11.7 x 11.5
Primary bathroom
- Features: Quartz Counters, Full Bath, Tub w/Shower, Tile Floor
- Level: Upper
Bathroom
- Features: Quartz Counters, Tub w/Shower, Tile Floor
- Level: Main
Family room
- Features: Built-in Features, Fireplace, Sliders, Wall/Wall Carpet
- Level: Main
- Area: 194.31 Square Feet
- Dimensions: 15.3 x 12.7
Kitchen
- Features: Dining Area, Double-Sink
- Level: Main
- Area: 190.71 Square Feet
- Dimensions: 11.7 x 16.3
Living room
- Features: Bay/Bow Window, Cathedral Ceiling(s), Interior Balcony, Hardwood Floor
- Level: Main
- Area: 193.28 Square Feet
- Dimensions: 12.8 x 15.1
Loft
- Features: Wall/Wall Carpet
- Level: Upper
- Area: 145.5 Square Feet
- Dimensions: 7.5 x 19.4
Heating
- Forced Air, Oil
Cooling
- Central Air
Appliances
- Included: Oven/Range, Range Hood, Refrigerator, Dishwasher, Washer, Dryer, Water Heater, Electric Water Heater
- Laundry: Upper Level
Features
- Windows: Thermopane Windows
- Basement: Full
- Attic: None
- Number of fireplaces: 1
Interior area
- Total structure area: 1,351
- Total interior livable area: 1,351 sqft
- Finished area above ground: 1,351
Property
Parking
- Total spaces: 2
- Parking features: Detached, Garage Door Opener
- Garage spaces: 2
Features
- Patio & porch: Deck, Covered, Patio
- Exterior features: Breezeway, Rain Gutters
- Has view: Yes
- View description: Water
- Has water view: Yes
- Water view: Water
- Waterfront features: Waterfront, Lake, Walk to Water, Access
Lot
- Size: 1.06 Acres
- Features: Sloped
Details
- Parcel number: 991654
- Zoning: R-1
Construction
Type & style
- Home type: SingleFamily
- Architectural style: Cape Cod
- Property subtype: Single Family Residence
Materials
- Vinyl Siding
- Foundation: Concrete Perimeter
- Roof: Asphalt
Condition
- New construction: No
- Year built: 1945
Utilities & green energy
- Sewer: Septic Tank
- Water: Well
- Utilities for property: Cable Available
Green energy
- Energy efficient items: Thermostat, Windows
Community & neighborhood
Community
- Community features: Health Club, Library, Public Rec Facilities, Stables/Riding
Location
- Region: Higganum
- Subdivision: Higganum
Price history
| Date | Event | Price |
|---|---|---|
| 6/9/2025 | Sold | $555,000+11%$411/sqft |
Source: | ||
| 4/30/2025 | Pending sale | $500,000$370/sqft |
Source: | ||
| 4/25/2025 | Listed for sale | $500,000+4.2%$370/sqft |
Source: | ||
| 11/22/2024 | Sold | $480,000+1.1%$355/sqft |
Source: | ||
| 11/6/2024 | Listed for sale | $475,000$352/sqft |
Source: | ||
Public tax history
| Year | Property taxes | Tax assessment |
|---|---|---|
| 2025 | $6,611 0% | $192,450 0% |
| 2024 | $6,613 +1.4% | $192,510 |
| 2023 | $6,520 +4.8% | $192,510 |
Find assessor info on the county website
Neighborhood: 06441
Nearby schools
GreatSchools rating
- 9/10Burr District Elementary SchoolGrades: K-3Distance: 3 mi
- 6/10Haddam-Killingworth Middle SchoolGrades: 6-8Distance: 7.3 mi
- 9/10Haddam-Killingworth High SchoolGrades: 9-12Distance: 1.7 mi
Schools provided by the listing agent
- High: Haddam-Killingworth
Source: Smart MLS. This data may not be complete. We recommend contacting the local school district to confirm school assignments for this home.

Get pre-qualified for a loan
At Zillow Home Loans, we can pre-qualify you in as little as 5 minutes with no impact to your credit score.An equal housing lender. NMLS #10287.
Sell for more on Zillow
Get a free Zillow Showcase℠ listing and you could sell for .
$569,600
2% more+ $11,392
With Zillow Showcase(estimated)
$580,992
