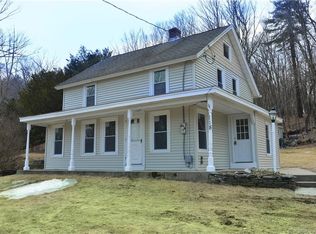Move in ready Cape, with 3 bedrooms and 2 full baths. The open kitchen/dining area has hardwood floors, and island, and newer appliances. Over look the terraced back yard to the Mashamoquet Brook. The livingroom has an exposed brick chimney with a flue for wood stove. There is a first floor bedroom, and two large bedrooms upstairs. Unfinished space above the garage is great for storage, or future living space. The lower level is walk out, and ready for workshop or hobbies. From the deck, listen to the brook and watch the wildlife in the neighboring Audobon property.
This property is off market, which means it's not currently listed for sale or rent on Zillow. This may be different from what's available on other websites or public sources.
