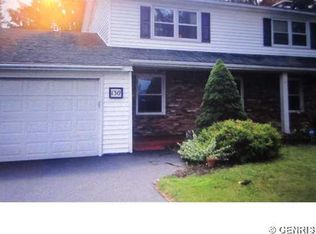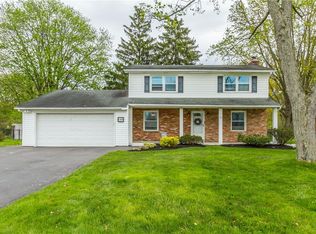This is it! Fantastic 3 bedrooms and 2 full bathrooms, Henrietta ranch. Partially finished basement with a bonus 4th room and a full bath. Prime Location- close to RIT, Henrietta shops, restaurants, and the highway. Peaceful & tranquil backyard that backs up to woods. Rainy day? No problem! Enjoy a glass of wine in your screened-in porch while still delighting in the essence of nature. Spacious eat-in kitchen. Updates include a full-bath remodel, widened doorways, a pass-through from the kitchen to the living room, added insulation, and new flooring throughout. Newer vinyl siding makes cleaning windows a breeze with the newer tilt-out windows that were installed. 2 Large refrigerators. The house is not furnished. Nothing to do but move in, unpack & enjoy!! 1. The tenant is responsible for lawn maintenance, snow removal, garbage, and all utilities. 2. Credit Score 650 and above. 4. One small pet (a dog or a cat) is allowed at NO extra cost. $25 each after! 3. Rental insurance by the tenant is required. 5. Minimum of one-year lease. 6. Smoking is not allowed inside the house.
This property is off market, which means it's not currently listed for sale or rent on Zillow. This may be different from what's available on other websites or public sources.

