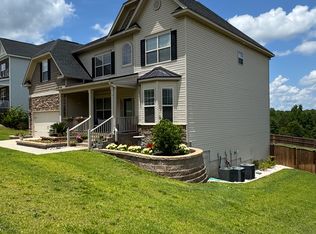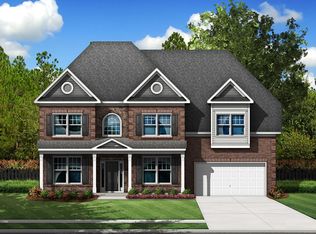Stunning Mountian Like Views, Huge yard, basement all together in this Ballentine G by Essex Homes! With hardwoods greeting you at the door below and impressive 2 story foyer, excellent trim, and upgraded kitchen this home has everything you need and more! With almost 1600 sqft unfinished basement as well, it's an absolute homerun! Come see us today! Build jobs available!Please visit the model home on site for more info!
This property is off market, which means it's not currently listed for sale or rent on Zillow. This may be different from what's available on other websites or public sources.

