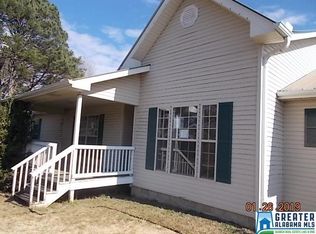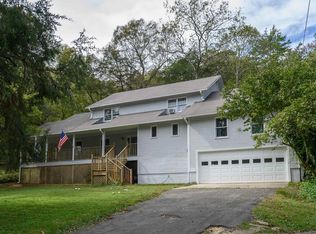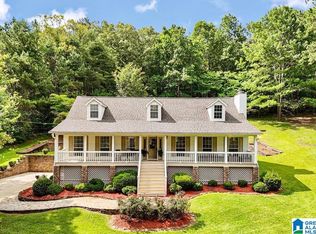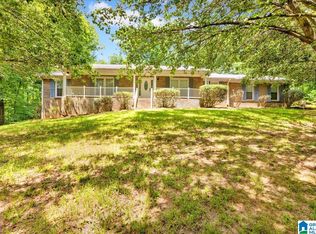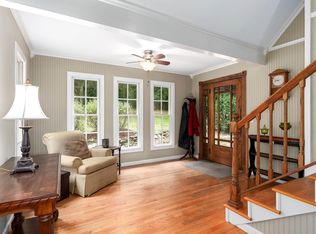This full brick home features 4 bedrooms and 3.5 baths, with the master bedroom having its own private balcony, making it the perfect place to take in the morning view of the mountains if you choose not to have breakfast on the spacious covered back deck that is. Features include a beautiful, spacious great room, a dining room with French doors leading to the covered back deck, and a large, fully finished basement bonus area with hardwood laminate, a new roof, and 2 HVAC systems. With over 3,400 sq. ft. and zoned for Springville Schools, this home sits on 3 acres and has all the room you could need to grow and the privacy to enjoy this idyllic setting. All it's missing is you! **GOLD STANDARD 1 YEAR HOME WARRANTY AVAILABLE**
For sale
Price cut: $2.4K (10/22)
$410,000
131 Kathy Ln, Remlap, AL 35133
4beds
3,450sqft
Est.:
Single Family Residence
Built in 2001
3 Acres Lot
$404,400 Zestimate®
$119/sqft
$-- HOA
What's special
New roofBeautiful spacious great roomFull brick homeSpacious covered back deckHardwood laminate
- 74 days |
- 331 |
- 9 |
Zillow last checked: 8 hours ago
Listing updated: January 03, 2026 at 06:18pm
Listed by:
Heather Roberts 256-368-9008,
AlaHomes Realty
Source: GALMLS,MLS#: 21434790
Tour with a local agent
Facts & features
Interior
Bedrooms & bathrooms
- Bedrooms: 4
- Bathrooms: 4
- Full bathrooms: 3
- 1/2 bathrooms: 1
Rooms
- Room types: Bedroom, Bonus Room, Den/Family (ROOM), Dining Room, Bathroom, Half Bath (ROOM), Kitchen, Master Bathroom, Master Bedroom
Primary bedroom
- Level: Second
Bedroom 1
- Level: Second
Bedroom 2
- Level: Basement
Primary bathroom
- Level: Second
Bathroom 1
- Level: First
Bathroom 3
- Level: Basement
Dining room
- Level: First
Family room
- Level: Basement
Kitchen
- Features: Tile Counters, Breakfast Bar, Eat-in Kitchen
- Level: First
Living room
- Level: First
Basement
- Area: 1250
Heating
- Central
Cooling
- Central Air
Appliances
- Included: Dishwasher, Refrigerator, Stove-Electric, Warming Drawer, Electric Water Heater
- Laundry: Electric Dryer Hookup, Washer Hookup, Main Level, Laundry Room, Laundry (ROOM), Yes
Features
- Multiple Staircases, Crown Molding, Smooth Ceilings, Linen Closet, Shared Bath, Tub/Shower Combo, Walk-In Closet(s)
- Flooring: Carpet, Laminate, Tile
- Doors: French Doors
- Basement: Full,Finished,Daylight
- Attic: Pull Down Stairs,Yes
- Number of fireplaces: 1
- Fireplace features: Brick (FIREPL), Living Room, Wood Burning
Interior area
- Total interior livable area: 3,450 sqft
- Finished area above ground: 2,200
- Finished area below ground: 1,250
Video & virtual tour
Property
Parking
- Total spaces: 2
- Parking features: Driveway
- Carport spaces: 2
- Has uncovered spaces: Yes
Features
- Levels: 2+ story,Tri-Level
- Patio & porch: Covered (DECK), Deck
- Exterior features: Balcony
- Pool features: None
- Has spa: Yes
- Spa features: Bath
- Has view: Yes
- View description: Mountain(s)
- Waterfront features: No
Lot
- Size: 3 Acres
- Features: Acreage
Details
- Parcel number: 404200000015.008
- Special conditions: N/A
Construction
Type & style
- Home type: SingleFamily
- Property subtype: Single Family Residence
Materials
- Brick
- Foundation: Basement
Condition
- Year built: 2001
Utilities & green energy
- Sewer: Septic Tank
- Water: Public
Community & HOA
Community
- Subdivision: Pine Mountain
Location
- Region: Remlap
Financial & listing details
- Price per square foot: $119/sqft
- Tax assessed value: $346,920
- Annual tax amount: $1,597
- Price range: $410K - $410K
- Date on market: 10/22/2025
- Road surface type: Paved
Estimated market value
$404,400
$384,000 - $425,000
$2,403/mo
Price history
Price history
| Date | Event | Price |
|---|---|---|
| 10/22/2025 | Price change | $410,000-0.6%$119/sqft |
Source: | ||
| 7/26/2025 | Price change | $412,400-1.2%$120/sqft |
Source: | ||
| 4/28/2025 | Price change | $417,400-0.6%$121/sqft |
Source: | ||
| 1/30/2025 | Price change | $419,900-1.2%$122/sqft |
Source: | ||
| 9/20/2024 | Price change | $425,000-0.6%$123/sqft |
Source: | ||
Public tax history
Public tax history
| Year | Property taxes | Tax assessment |
|---|---|---|
| 2024 | $1,597 +444.2% | $34,720 |
| 2023 | $293 +64.4% | $34,720 +10.3% |
| 2022 | $179 +20% | $31,480 +18.9% |
Find assessor info on the county website
BuyAbility℠ payment
Est. payment
$2,261/mo
Principal & interest
$1977
Home insurance
$144
Property taxes
$140
Climate risks
Neighborhood: 35133
Nearby schools
GreatSchools rating
- 6/10Springville Elementary SchoolGrades: PK-5Distance: 5.3 mi
- 10/10Springville Middle SchoolGrades: 6-8Distance: 5.3 mi
- 10/10Springville High SchoolGrades: 9-12Distance: 6.9 mi
Schools provided by the listing agent
- Elementary: Springville
- Middle: Springville
- High: Springville
Source: GALMLS. This data may not be complete. We recommend contacting the local school district to confirm school assignments for this home.
- Loading
- Loading
