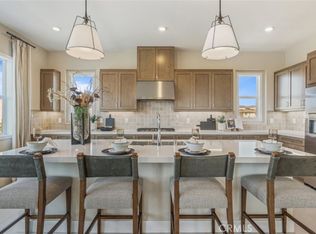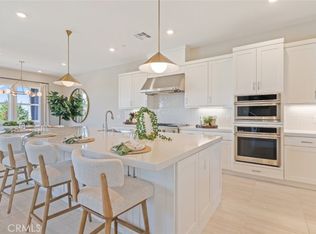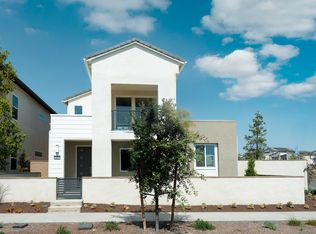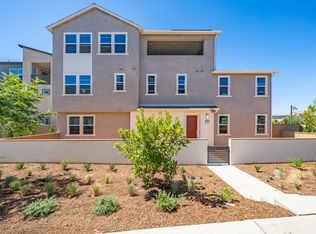Sold for $2,199,990 on 08/01/25
Listing Provided by:
Cesi Pagano DRE #01043716 949-370-0819,
Keller Williams Realty
Bought with: Crown Regency Real Estate Consulting Inc.
$2,199,990
131 Junco, Irvine, CA 92618
4beds
3,628sqft
Condominium
Built in 2025
-- sqft lot
$2,236,300 Zestimate®
$606/sqft
$-- Estimated rent
Home value
$2,236,300
$2.06M - $2.42M
Not available
Zestimate® history
Loading...
Owner options
Explore your selling options
What's special
This new two-story home boasts a modern layout with ample room to live and grow. An inviting open-concept floorplan with access to a covered patio can be found off the entry, and a bedroom featuring an en-suite bathroom is tucked into a private corner. Upstairs, a versatile bonus room is located near a convenient deck and three bedrooms, including the luxe owner’s suite with an en-suite bathroom and generous walk-in closet.
Zillow last checked: 8 hours ago
Listing updated: August 01, 2025 at 01:21pm
Listing Provided by:
Cesi Pagano DRE #01043716 949-370-0819,
Keller Williams Realty
Bought with:
Chien-Jing Hsiao, DRE #01766870
Crown Regency Real Estate Consulting Inc.
Source: CRMLS,MLS#: OC24251951 Originating MLS: California Regional MLS
Originating MLS: California Regional MLS
Facts & features
Interior
Bedrooms & bathrooms
- Bedrooms: 4
- Bathrooms: 5
- Full bathrooms: 4
- 1/2 bathrooms: 1
- Main level bathrooms: 2
- Main level bedrooms: 1
Bedroom
- Features: Bedroom on Main Level
Bathroom
- Features: Bathtub, Dual Sinks, Full Bath on Main Level, Low Flow Plumbing Fixtures, Separate Shower
Kitchen
- Features: Kitchen Island, Kitchen/Family Room Combo, Quartz Counters, Self-closing Cabinet Doors
Other
- Features: Walk-In Closet(s)
Heating
- Central
Cooling
- Central Air, ENERGY STAR Qualified Equipment
Appliances
- Included: Convection Oven, Dishwasher, ENERGY STAR Qualified Appliances, Electric Oven, Gas Cooktop, Disposal, Microwave, Refrigerator, Range Hood, Tankless Water Heater
- Laundry: Washer Hookup, Gas Dryer Hookup, Inside, Laundry Room, Upper Level
Features
- Breakfast Bar, Eat-in Kitchen, Recessed Lighting, Storage, Unfurnished, Bedroom on Main Level, Walk-In Closet(s)
- Flooring: Carpet, Laminate, Tile
- Doors: Insulated Doors, Sliding Doors
- Has fireplace: No
- Fireplace features: None
- Common walls with other units/homes: No Common Walls
Interior area
- Total interior livable area: 3,628 sqft
Property
Parking
- Total spaces: 2
- Parking features: Direct Access, Driveway, Garage, Garage Door Opener, Garage Faces Rear
- Attached garage spaces: 2
Accessibility
- Accessibility features: None
Features
- Levels: Two
- Stories: 2
- Entry location: 1
- Patio & porch: Concrete, Front Porch, Patio
- Pool features: Community, Association
- Has spa: Yes
- Spa features: Association, Community
- Fencing: Block
- Has view: Yes
- View description: None
Details
- Special conditions: Standard
Construction
Type & style
- Home type: Condo
- Property subtype: Condominium
Materials
- Drywall, Frame, Stucco
- Foundation: Slab
Condition
- Under Construction
- New construction: Yes
- Year built: 2025
Details
- Builder model: Plan 1A
- Builder name: Lennar
Utilities & green energy
- Electric: Standard
- Sewer: Public Sewer
- Water: Public
Green energy
- Energy efficient items: Appliances
Community & neighborhood
Security
- Security features: Carbon Monoxide Detector(s), Fire Sprinkler System, Smoke Detector(s)
Community
- Community features: Curbs, Gutter(s), Park, Street Lights, Suburban, Sidewalks, Pool
Location
- Region: Irvine
- Subdivision: Carina At Luna Park
HOA & financial
HOA
- Has HOA: Yes
- HOA fee: $260 monthly
- Amenities included: Bocce Court, Clubhouse, Sport Court, Fire Pit, Maintenance Grounds, Meeting Room, Maintenance Front Yard, Outdoor Cooking Area, Barbecue, Picnic Area, Playground, Pool, Pets Allowed, Recreation Room, Spa/Hot Tub, Security, Trail(s)
- Association name: Great Park Neighborhoods
- Association phone: 949-448-6092
Other
Other facts
- Listing terms: Cash,Conventional,Contract
- Road surface type: Paved
Price history
| Date | Event | Price |
|---|---|---|
| 8/1/2025 | Sold | $2,199,990-6%$606/sqft |
Source: | ||
| 7/11/2025 | Pending sale | $2,339,990+3.5%$645/sqft |
Source: | ||
| 7/1/2025 | Price change | $2,259,990-3.4%$623/sqft |
Source: | ||
| 5/7/2025 | Price change | $2,339,990-6%$645/sqft |
Source: | ||
| 4/15/2025 | Price change | $2,489,990-3.9%$686/sqft |
Source: | ||
Public tax history
Tax history is unavailable.
Neighborhood: Orange County Great Park
Nearby schools
GreatSchools rating
- 9/10Rancho Cañada Elementary SchoolGrades: K-6Distance: 2.1 mi
- 6/10Serrano Intermediate SchoolGrades: 7-8Distance: 2.2 mi
- 8/10El Toro High SchoolGrades: 9-12Distance: 2.7 mi
Get a cash offer in 3 minutes
Find out how much your home could sell for in as little as 3 minutes with a no-obligation cash offer.
Estimated market value
$2,236,300
Get a cash offer in 3 minutes
Find out how much your home could sell for in as little as 3 minutes with a no-obligation cash offer.
Estimated market value
$2,236,300



