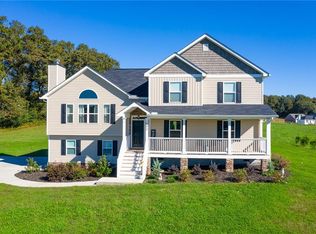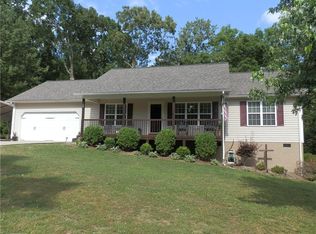Closed
Zestimate®
$330,000
131 Jeremys Trl, Calhoun, GA 30701
3beds
2,112sqft
Single Family Residence
Built in 2022
0.84 Acres Lot
$330,000 Zestimate®
$156/sqft
$1,987 Estimated rent
Home value
$330,000
$314,000 - $347,000
$1,987/mo
Zestimate® history
Loading...
Owner options
Explore your selling options
What's special
Charming 3-Bedroom Traditional Home with Serene Views & Modern Updates in highly sought after Willow Grove sub! Tucked away in a peaceful cul-de-sac, this beautifully maintained 3-bedroom, 2.1-bath two-story home offers the perfect blend of comfort, privacy, and style. Step inside to find a freshly painted kitchen featuring a brand-new window and a new door with built-in blinds-perfect for bringing in natural light while maintaining convenience. Beautiful stainless steel appliances and gorgeous granite counter tops! The main level boasts all-new flooring, adding a fresh and modern touch throughout. Upstairs, you'll find a stunning bonus room with soaring high ceilings-ideal for a second living space, home office, playroom or convert to a 4th bedroom. The private backyard is fully enclosed with a wooden privacy fence, perfect for relaxing or entertaining on your covered patio. Best of all, the home sits next to not one, but two tranquil ponds-one at the side and another directly behind-offering uninterrupted views and the assurance that no one will build behind you. Don't miss this rare opportunity to own a move-in ready home in a serene, nature-rich setting with thoughtful updates throughout!
Zillow last checked: 8 hours ago
Listing updated: August 26, 2025 at 08:49am
Listed by:
Heather Rich 404-772-4065,
Ansley RE|Christie's Int'l RE
Bought with:
Brandy Schell, 369475
Crye-Leike, Realtors
Source: GAMLS,MLS#: 10551053
Facts & features
Interior
Bedrooms & bathrooms
- Bedrooms: 3
- Bathrooms: 3
- Full bathrooms: 2
- 1/2 bathrooms: 1
Kitchen
- Features: Breakfast Area
Heating
- Central
Cooling
- Ceiling Fan(s), Central Air
Appliances
- Included: Dishwasher, Disposal
- Laundry: Upper Level
Features
- Walk-In Closet(s)
- Flooring: Carpet
- Windows: Double Pane Windows
- Basement: None
- Number of fireplaces: 1
- Common walls with other units/homes: No Common Walls
Interior area
- Total structure area: 2,112
- Total interior livable area: 2,112 sqft
- Finished area above ground: 2,112
- Finished area below ground: 0
Property
Parking
- Parking features: Attached, Garage, Garage Door Opener
- Has attached garage: Yes
Features
- Levels: Two
- Stories: 2
- Patio & porch: Patio, Porch
- Fencing: Fenced,Privacy,Wood
- Body of water: None
Lot
- Size: 0.84 Acres
- Features: Cul-De-Sac, Private, Sloped
Details
- Parcel number: 066 386
Construction
Type & style
- Home type: SingleFamily
- Architectural style: Traditional
- Property subtype: Single Family Residence
Materials
- Stone, Vinyl Siding
- Foundation: Slab
- Roof: Other
Condition
- Resale
- New construction: No
- Year built: 2022
Utilities & green energy
- Sewer: Septic Tank
- Water: Public
- Utilities for property: Cable Available, Electricity Available, High Speed Internet, Sewer Available
Community & neighborhood
Community
- Community features: None
Location
- Region: Calhoun
- Subdivision: Willow Grove Sub
HOA & financial
HOA
- Has HOA: Yes
- Services included: Other
Other
Other facts
- Listing agreement: Exclusive Right To Sell
Price history
| Date | Event | Price |
|---|---|---|
| 8/25/2025 | Sold | $330,000$156/sqft |
Source: | ||
| 8/2/2025 | Pending sale | $330,000$156/sqft |
Source: | ||
| 7/17/2025 | Price change | $330,000-2.9%$156/sqft |
Source: | ||
| 6/25/2025 | Listed for sale | $340,000+21.5%$161/sqft |
Source: | ||
| 2/11/2022 | Sold | $279,900$133/sqft |
Source: Public Record | ||
Public tax history
| Year | Property taxes | Tax assessment |
|---|---|---|
| 2024 | $425 +748.4% | $133,760 +8.5% |
| 2023 | $50 -98.3% | $123,280 +14.2% |
| 2022 | $2,915 +1981.4% | $107,920 +2058.4% |
Find assessor info on the county website
Neighborhood: 30701
Nearby schools
GreatSchools rating
- 5/10Red Bud Elementary SchoolGrades: PK-5Distance: 2.3 mi
- 6/10Red Bud Middle SchoolGrades: 6-8Distance: 2 mi
- 7/10Sonoraville High SchoolGrades: 9-12Distance: 3.8 mi
Schools provided by the listing agent
- Middle: Red Bud
- High: Sonoraville
Source: GAMLS. This data may not be complete. We recommend contacting the local school district to confirm school assignments for this home.

Get pre-qualified for a loan
At Zillow Home Loans, we can pre-qualify you in as little as 5 minutes with no impact to your credit score.An equal housing lender. NMLS #10287.
Sell for more on Zillow
Get a free Zillow Showcase℠ listing and you could sell for .
$330,000
2% more+ $6,600
With Zillow Showcase(estimated)
$336,600
