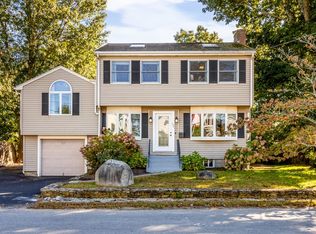Sold for $925,000 on 12/05/25
$925,000
131 Jefferson St, Braintree, MA 02184
3beds
1,949sqft
Single Family Residence
Built in 1910
0.27 Acres Lot
$926,200 Zestimate®
$475/sqft
$3,880 Estimated rent
Home value
$926,200
$871,000 - $982,000
$3,880/mo
Zestimate® history
Loading...
Owner options
Explore your selling options
What's special
Welcome to this beautifully updated Colonial, ideally situated in one of Braintree’s most desirable neighborhoods with amazing views of the first hole on the golf course. This move-in ready home blends classic charm with modern updates, featuring a gorgeous renovated kitchen with high-end finishes, stainless steel appliances & an open layout perfect for entertaining.The fireplaced living room offers a cozy retreat, while gleaming hardwood floors flow seamlessly throughout the home. Step outside onto the spacious deck, ideal for relaxing evenings or hosting gatherings while enjoying the peaceful golf course backdrop. Upstairs, the primary bedroom suite offers comfort & privacy with its own full bath. More features include central air to keep you cool this summer, gas heating for the winter, oversized shed with electricity, storage in the attic & basement. Don’t miss this rare opportunity to own a turnkey home!
Zillow last checked: 8 hours ago
Listing updated: December 08, 2025 at 06:34am
Listed by:
Kellyanne Swett 617-291-2884,
Allison James Estates & Homes of MA, LLC 781-208-2515
Bought with:
Kevin Struzziero
Lamacchia Realty, Inc.
Source: MLS PIN,MLS#: 73429888
Facts & features
Interior
Bedrooms & bathrooms
- Bedrooms: 3
- Bathrooms: 3
- Full bathrooms: 2
- 1/2 bathrooms: 1
Primary bedroom
- Features: Bathroom - 3/4, Walk-In Closet(s), Flooring - Hardwood, Recessed Lighting
- Level: Second
- Area: 358.02
- Dimensions: 22.1 x 16.2
Bedroom 2
- Features: Closet, Flooring - Hardwood
- Level: Second
- Area: 106.95
- Dimensions: 9.3 x 11.5
Bedroom 3
- Features: Closet, Flooring - Hardwood
- Level: Second
- Area: 160.02
- Dimensions: 12.7 x 12.6
Primary bathroom
- Features: Yes
Bathroom 1
- Features: Bathroom - Half
- Level: First
- Area: 29.64
- Dimensions: 5.2 x 5.7
Bathroom 2
- Features: Bathroom - Full, Bathroom - Tiled With Shower Stall, Closet - Linen, Flooring - Stone/Ceramic Tile
- Level: Second
- Area: 75
- Dimensions: 10 x 7.5
Bathroom 3
- Features: Bathroom - Full, Bathroom - With Tub & Shower, Closet - Linen, Flooring - Stone/Ceramic Tile
- Level: Second
- Area: 86.25
- Dimensions: 11.5 x 7.5
Dining room
- Features: Flooring - Hardwood, Open Floorplan
- Level: First
Family room
- Features: Bathroom - Half, Wood / Coal / Pellet Stove, Closet, Flooring - Hardwood, Open Floorplan, Recessed Lighting
- Level: First
- Area: 309.56
- Dimensions: 21.8 x 14.2
Kitchen
- Features: Bathroom - Half, Flooring - Hardwood, Kitchen Island, Exterior Access, Open Floorplan, Second Dishwasher, Slider, Gas Stove, Lighting - Pendant
- Level: First
- Area: 320.66
- Dimensions: 24.11 x 13.3
Living room
- Features: Wood / Coal / Pellet Stove, Closet, Flooring - Hardwood, French Doors, Open Floorplan
- Level: First
- Area: 311.99
- Dimensions: 13.5 x 23.11
Heating
- Forced Air, Natural Gas
Cooling
- Central Air
Appliances
- Laundry: Electric Dryer Hookup, Washer Hookup, In Basement
Features
- Entrance Foyer
- Flooring: Wood, Tile, Flooring - Stone/Ceramic Tile
- Doors: Insulated Doors, French Doors
- Windows: Insulated Windows
- Basement: Full,Walk-Out Access,Sump Pump
- Number of fireplaces: 1
- Fireplace features: Living Room
Interior area
- Total structure area: 1,949
- Total interior livable area: 1,949 sqft
- Finished area above ground: 1,949
Property
Parking
- Total spaces: 4
- Parking features: Paved Drive, Off Street, Paved
- Uncovered spaces: 4
Features
- Patio & porch: Deck - Composite
- Exterior features: Deck - Composite, Storage, Professional Landscaping, Sprinkler System, Fenced Yard
- Fencing: Fenced/Enclosed,Fenced
- Waterfront features: Lake/Pond, 1/2 to 1 Mile To Beach
Lot
- Size: 0.27 Acres
Details
- Parcel number: 13850
- Zoning: B
Construction
Type & style
- Home type: SingleFamily
- Architectural style: Colonial
- Property subtype: Single Family Residence
Materials
- Foundation: Stone
- Roof: Shingle
Condition
- Year built: 1910
Utilities & green energy
- Electric: Circuit Breakers
- Sewer: Public Sewer
- Water: Public
- Utilities for property: for Gas Range, for Gas Oven
Community & neighborhood
Security
- Security features: Security System
Community
- Community features: Public Transportation, Shopping, Golf, Highway Access, House of Worship, Private School, Public School, T-Station
Location
- Region: Braintree
Other
Other facts
- Listing terms: Contract
- Road surface type: Paved
Price history
| Date | Event | Price |
|---|---|---|
| 12/5/2025 | Sold | $925,000-2.6%$475/sqft |
Source: MLS PIN #73429888 | ||
| 10/22/2025 | Contingent | $950,000$487/sqft |
Source: MLS PIN #73429888 | ||
| 10/1/2025 | Price change | $950,000-4.5%$487/sqft |
Source: MLS PIN #73429888 | ||
| 9/12/2025 | Listed for sale | $995,000-5.2%$511/sqft |
Source: MLS PIN #73429888 | ||
| 7/21/2025 | Listing removed | $1,050,000$539/sqft |
Source: MLS PIN #73371625 | ||
Public tax history
| Year | Property taxes | Tax assessment |
|---|---|---|
| 2025 | $6,783 +13.2% | $679,700 +7.5% |
| 2024 | $5,991 +5.4% | $632,000 +8.6% |
| 2023 | $5,682 +3.3% | $582,200 +5.4% |
Find assessor info on the county website
Neighborhood: 02184
Nearby schools
GreatSchools rating
- 6/10Highlands Elementary SchoolGrades: K-5Distance: 1.2 mi
- 7/10South Middle SchoolGrades: 6-8Distance: 1 mi
- 8/10Braintree High SchoolGrades: 9-12Distance: 0.8 mi
Get a cash offer in 3 minutes
Find out how much your home could sell for in as little as 3 minutes with a no-obligation cash offer.
Estimated market value
$926,200
Get a cash offer in 3 minutes
Find out how much your home could sell for in as little as 3 minutes with a no-obligation cash offer.
Estimated market value
$926,200
