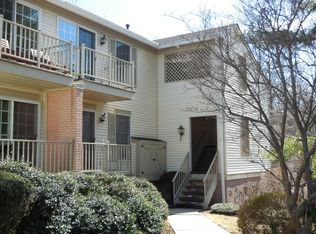Pristine - Move In Ready. Spring Ridge, Drexel model. 1st floor, corner unit, that backs up to the woods. Brand new bath with larger shower, upgraded tile, vanity and lighting. Bright kitchen with SS appliances, granite counters and extra cabinets. Hard wood floors, molding and chair rail. Freshly painted and so many upgrades. Painted, large basement storage area. Great location and friendly neighborhood with walking and biking paths, pool, clubhouse, tennis courts and play area. Convenient to 78, 287, 202, shopping and dining. Close to train station, bus and NYC. Top Bernards school system. Water,Trash & snow removal included in HOA. Won't last long... NO REALTOR SOLICITATION - Thank you
This property is off market, which means it's not currently listed for sale or rent on Zillow. This may be different from what's available on other websites or public sources.
