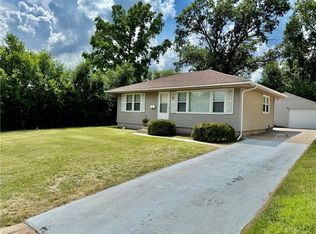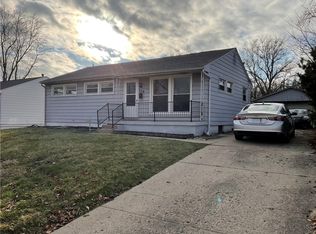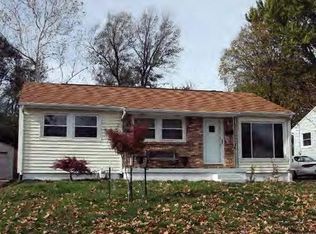Sold for $77,000
$77,000
131 Isabella Dr, Decatur, IL 62521
3beds
936sqft
Single Family Residence
Built in 1955
3,484.8 Square Feet Lot
$98,700 Zestimate®
$82/sqft
$1,262 Estimated rent
Home value
$98,700
$90,000 - $108,000
$1,262/mo
Zestimate® history
Loading...
Owner options
Explore your selling options
What's special
South Shores RANCH with 3 Bedrooms and 1 Bathroom. The front Living Room has a large window that lets in great natural light. Eat-in Kitchen has an abundance of cabinetry and includes appliances. 3 Bedrooms and 1 Full Updated Bath. Includes a partially finished Basement with a storage area. Enjoy this upcoming Spring outside on the covered back patio. 1.5 Car Detached Garage with concrete driveway. New HVAC system and water heater. Enjoy the convenience of living near grocery stores and restaurants. Washer/Dryer are negotiable.
Zillow last checked: 8 hours ago
Listing updated: August 14, 2023 at 01:13pm
Listed by:
Jim Cleveland 217-428-9500,
RE/MAX Executives Plus
Bought with:
Veronica McDonald, pending
RE/MAX Professionals
Source: CIBR,MLS#: 6225242 Originating MLS: Central Illinois Board Of REALTORS
Originating MLS: Central Illinois Board Of REALTORS
Facts & features
Interior
Bedrooms & bathrooms
- Bedrooms: 3
- Bathrooms: 1
- Full bathrooms: 1
Bedroom
- Description: Flooring: Hardwood
- Level: Main
- Dimensions: 9.1 x 8.8
Bedroom
- Description: Flooring: Hardwood
- Level: Main
- Dimensions: 11.5 x 8.11
Bedroom
- Description: Flooring: Hardwood
- Level: Main
- Dimensions: 11.2 x 9.2
Other
- Features: Tub Shower
- Level: Main
Kitchen
- Description: Flooring: Vinyl
- Level: Main
- Dimensions: 11.5 x 10.11
Living room
- Description: Flooring: Hardwood
- Level: Main
- Dimensions: 17 x 11.4
Heating
- Forced Air, Gas
Cooling
- Central Air
Appliances
- Included: Dryer, Gas Water Heater, Range, Refrigerator, Washer
Features
- Main Level Primary
- Windows: Replacement Windows
- Basement: Unfinished,Full
- Has fireplace: No
Interior area
- Total structure area: 936
- Total interior livable area: 936 sqft
- Finished area above ground: 936
- Finished area below ground: 0
Property
Parking
- Total spaces: 1
- Parking features: Detached, Garage
- Garage spaces: 1
Features
- Levels: One
- Stories: 1
- Patio & porch: Rear Porch, Patio
Lot
- Size: 3,484 sqft
Details
- Parcel number: 041222451021
- Zoning: RES
- Special conditions: None
Construction
Type & style
- Home type: SingleFamily
- Architectural style: Ranch
- Property subtype: Single Family Residence
Materials
- Aluminum Siding
- Foundation: Basement
- Roof: Asphalt,Shingle
Condition
- Year built: 1955
Utilities & green energy
- Sewer: Public Sewer
- Water: Public
Community & neighborhood
Location
- Region: Decatur
- Subdivision: Southland Heights
Other
Other facts
- Road surface type: Concrete
Price history
| Date | Event | Price |
|---|---|---|
| 8/14/2023 | Sold | $77,000-3.6%$82/sqft |
Source: | ||
| 7/10/2023 | Contingent | $79,897$85/sqft |
Source: | ||
| 6/27/2023 | Price change | $79,897-8.1%$85/sqft |
Source: | ||
| 5/23/2023 | Listed for sale | $86,897$93/sqft |
Source: | ||
| 4/12/2023 | Pending sale | $86,897$93/sqft |
Source: | ||
Public tax history
| Year | Property taxes | Tax assessment |
|---|---|---|
| 2024 | $1,948 +2% | $26,125 +3.7% |
| 2023 | $1,911 +9.8% | $25,200 +9.5% |
| 2022 | $1,741 -21.3% | $23,019 +7.1% |
Find assessor info on the county website
Neighborhood: 62521
Nearby schools
GreatSchools rating
- 2/10South Shores Elementary SchoolGrades: K-6Distance: 0.9 mi
- 1/10Stephen Decatur Middle SchoolGrades: 7-8Distance: 4.7 mi
- 2/10Eisenhower High SchoolGrades: 9-12Distance: 1.6 mi
Schools provided by the listing agent
- District: Decatur Dist 61
Source: CIBR. This data may not be complete. We recommend contacting the local school district to confirm school assignments for this home.
Get pre-qualified for a loan
At Zillow Home Loans, we can pre-qualify you in as little as 5 minutes with no impact to your credit score.An equal housing lender. NMLS #10287.


