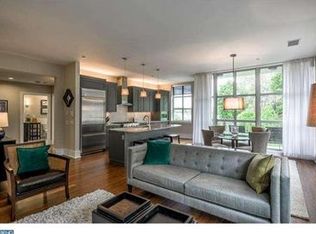THE WAIT IS FINALLY OVER!! Our highly-anticipated, new 3-BEDROOM 'Pembroke' floor plan is now available in our FINAL PHASE!! This 3rd-floor residence will feature an array of carefully selected designer finishes and offers over 2,600 SF of unique & luxurious living space. The open Kitchen, Dining & Great Room areas are surrounded by floor-to-ceiling windows, showcasing a panoramic view of Wayne. This is one of ONLY THREE AVAILABLE! Do not miss this opportunity to secure one of the Main Line's most sought-after new addresses. This residence will include 2 spaces in our indoor, heated parking garage. Discover all that Pembroke North has to offer by visiting our Sales Office & Decorated Model Homes ' open daily from 11 AM to 5 PM, or by appointment. (Some photos may not depict actual residence.)
This property is off market, which means it's not currently listed for sale or rent on Zillow. This may be different from what's available on other websites or public sources.
