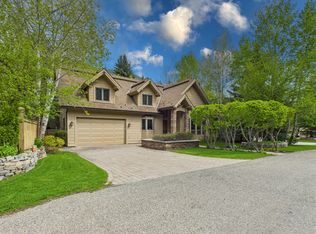On a quiet street close to Warm Springs Creek and Baldy, this spacious 4BD/4BA home offers a variety of incredible living areas. The main level is well planned, with a chef's kitchen that opens to a breakfast nook, a comfy reading area with built-in bookshelves and side-yard access, a family room with fireplace adjoining a dining area, plus a home office, guest bedroom, and huge mud/laundry room.
This property is off market, which means it's not currently listed for sale or rent on Zillow. This may be different from what's available on other websites or public sources.
