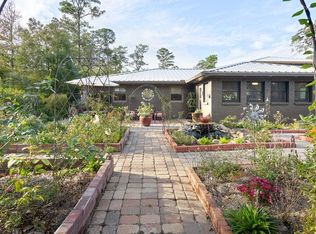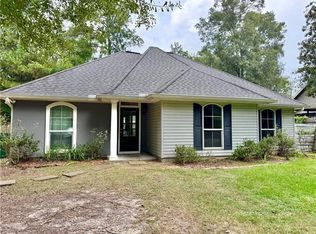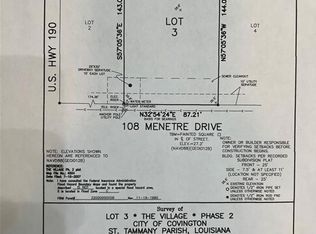Closed
Price Unknown
131 Inspiration Ln, Covington, LA 70433
3beds
1,732sqft
Single Family Residence
Built in 1978
-- sqft lot
$334,100 Zestimate®
$--/sqft
$1,917 Estimated rent
Home value
$334,100
Estimated sales range
Not available
$1,917/mo
Zestimate® history
Loading...
Owner options
Explore your selling options
What's special
OWNER FINANCING AVAILABLE! 5% interest rate ~This beautifully updated cottage home offers the perfect blend of charm, functionality, and space. Nestled on an oversized lot, the property features a huge covered carport and enchanting cottage garden grounds that welcome you in.
Step inside to a warm and inviting living area highlighted by a cozy wood-burning fireplace and abundant natural light streaming through every room. The remodeled kitchen shines with marble countertops, a farmhouse sink, stainless steel appliances, and an Aqualiv water revitalizer—combining elegance with thoughtful upgrades.
Enjoy the comfort of hardwood floors throughout and a remodeled bathroom that complements the home’s timeless character. Additional peace of mind comes with a newer metal roof and a whole-home Generac generator.
Outdoors, the private yard is a true sanctuary—lush with muscadine vines and fruit-bearing trees including pear, fig, and mulberry. Two workshops and a shed provide ample space for hobbies, storage, or creative pursuits.
This is more than just a home—it’s a lifestyle. Come experience cottage living at its finest!~
Bond for deed(owner financing)available. Please call listing agent for details.
Zillow last checked: 8 hours ago
Listing updated: August 28, 2025 at 08:05am
Listed by:
Rachel Ringen 985-264-6902,
Crescent Sotheby's International Realty
Bought with:
Scott Poe
Century 21 J. Carter & Company
Source: GSREIN,MLS#: 2495410
Facts & features
Interior
Bedrooms & bathrooms
- Bedrooms: 3
- Bathrooms: 2
- Full bathrooms: 2
Primary bedroom
- Description: Flooring: Wood
- Level: Second
- Dimensions: 16.00 X 14.00
Bedroom
- Description: Flooring: Wood
- Level: First
- Dimensions: 16.20 X 13.30
Bedroom
- Description: Flooring: Wood
- Level: First
- Dimensions: 13.40 X 12.00
Dining room
- Description: Flooring: Wood
- Level: First
- Dimensions: 13.30 X 10.80
Kitchen
- Description: Flooring: Tile
- Level: First
- Dimensions: 13.50 X 9.40
Living room
- Description: Flooring: Wood
- Level: First
- Dimensions: 21.60 X 13.40
Patio
- Description: Flooring: Wood
- Level: First
- Dimensions: 21.00 X 20.30
Porch
- Description: Flooring: Wood
- Level: First
- Dimensions: 25.00 X 6.00
Sunroom
- Description: Flooring: Wood
- Level: First
- Dimensions: 20.40 X 7.70
Heating
- Central, Multiple Heating Units
Cooling
- Central Air, 2 Units
Appliances
- Included: Dishwasher, Oven, Range, Refrigerator
- Laundry: Washer Hookup, Dryer Hookup
Features
- Ceiling Fan(s), Carbon Monoxide Detector, Pantry, Stone Counters, Cable TV
- Has fireplace: Yes
- Fireplace features: Wood Burning
Interior area
- Total structure area: 2,929
- Total interior livable area: 1,732 sqft
Property
Parking
- Parking features: Covered, Carport, Two Spaces, Boat, RV Access/Parking
- Has carport: Yes
Features
- Levels: Two
- Stories: 2
- Patio & porch: Oversized, Porch, Screened
- Exterior features: Enclosed Porch, Fence
- Pool features: None
Lot
- Dimensions: 133 x 145 x 133 x 15 x 148
- Features: City Lot, Oversized Lot
Details
- Additional structures: Shed(s), Workshop
- Parcel number: 20079
- Special conditions: None
Construction
Type & style
- Home type: SingleFamily
- Architectural style: Cottage
- Property subtype: Single Family Residence
Materials
- HardiPlank Type
- Foundation: Raised
- Roof: Metal
Condition
- Very Good Condition
- Year built: 1978
Utilities & green energy
- Electric: Generator
- Sewer: Public Sewer
- Water: Public
Community & neighborhood
Location
- Region: Covington
- Subdivision: Not A Subdivision
Price history
| Date | Event | Price |
|---|---|---|
| 8/27/2025 | Sold | -- |
Source: | ||
| 8/13/2025 | Pending sale | $344,900$199/sqft |
Source: | ||
| 7/29/2025 | Listing removed | $2,000$1/sqft |
Source: GSREIN #2511944 Report a problem | ||
| 7/29/2025 | Contingent | $344,900$199/sqft |
Source: | ||
| 7/15/2025 | Listed for rent | $2,000$1/sqft |
Source: GSREIN #2511944 Report a problem | ||
Public tax history
| Year | Property taxes | Tax assessment |
|---|---|---|
| 2024 | $1,566 +11% | $20,446 +12.7% |
| 2023 | $1,410 +0% | $18,149 |
| 2022 | $1,410 +34.9% | $18,149 |
Find assessor info on the county website
Neighborhood: 70433
Nearby schools
GreatSchools rating
- 5/10Pine View Middle SchoolGrades: 4-6Distance: 0.7 mi
- 4/10William Pitcher Junior High SchoolGrades: 7-8Distance: 1.2 mi
- 5/10Covington High SchoolGrades: 9-12Distance: 1 mi
Sell for more on Zillow
Get a Zillow Showcase℠ listing at no additional cost and you could sell for .
$334,100
2% more+$6,682
With Zillow Showcase(estimated)$340,782


