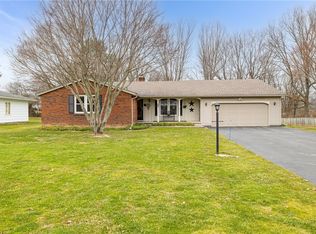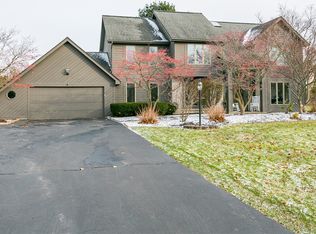Closed
$685,000
131 Huntington Mdw, Rochester, NY 14625
6beds
2,767sqft
Single Family Residence
Built in 1967
1.81 Acres Lot
$734,200 Zestimate®
$248/sqft
$3,614 Estimated rent
Maximize your home sale
Get more eyes on your listing so you can sell faster and for more.
Home value
$734,200
$675,000 - $800,000
$3,614/mo
Zestimate® history
Loading...
Owner options
Explore your selling options
What's special
Exquisite home meticulously maintained on 1.81 acres nestled among the trees. The house features floor-to-ceiling windows, letting the outdoor beauty flood in. It was completely renovated in 2016, and now boasts beautiful hardwood floors throughout. The spacious chef's kitchen is equipped with ample cabinets, a quartz island, and new appliances. The kitchen is open to the family room, which features a gas fireplace and a casual dining area. The large living room includes a second gas fireplace and built-in bar perfect for hosting guests. Additionally, there's an office on the first floor, ideal for a work-from home setup. Charming screened in porch for morning coffee, evening dinners, or a glass of wine. In addition, the lower level offers an extra 1,100 sq ft. of space including 2 bedrooms, full bath, home gym and/or recreational area. New Windows, New Bathrooms, New Lighting, AC and Hot water tank, Newer Furnace, Custom molding and new doors throughout, Updated electrical panel, garage door and more!
Delayed Showings- Friday, June 14th at 10 AM, Delayed negotiations on June 19th at noon. Open House, Fri. June 14, 3:30PM-5:30PM and Sat. June 15th from 2:30 PM-4:30 PM.
Zillow last checked: 8 hours ago
Listing updated: August 05, 2024 at 11:45am
Listed by:
Amy W Galbraith 585-389-4044,
Howard Hanna
Bought with:
Patrick S. Massie, 10401272120
RE/MAX Realty Group
Source: NYSAMLSs,MLS#: R1543463 Originating MLS: Rochester
Originating MLS: Rochester
Facts & features
Interior
Bedrooms & bathrooms
- Bedrooms: 6
- Bathrooms: 4
- Full bathrooms: 3
- 1/2 bathrooms: 1
- Main level bathrooms: 1
Heating
- Gas, Forced Air
Cooling
- Central Air
Appliances
- Included: Double Oven, Dryer, Dishwasher, Exhaust Fan, Gas Cooktop, Disposal, Gas Water Heater, Microwave, Refrigerator, Range Hood, Wine Cooler, Washer
- Laundry: In Basement
Features
- Separate/Formal Dining Room, Entrance Foyer, Separate/Formal Living Room, Home Office, Kitchen Island, Kitchen/Family Room Combo, Quartz Counters, Sliding Glass Door(s)
- Flooring: Carpet, Hardwood, Varies
- Doors: Sliding Doors
- Basement: Egress Windows,Finished,Walk-Out Access
- Number of fireplaces: 2
Interior area
- Total structure area: 2,767
- Total interior livable area: 2,767 sqft
Property
Parking
- Total spaces: 2.5
- Parking features: Attached, Electricity, Garage, Circular Driveway, Garage Door Opener
- Attached garage spaces: 2.5
Features
- Levels: Two
- Stories: 2
- Patio & porch: Patio, Porch, Screened
- Exterior features: Blacktop Driveway, Patio
Lot
- Size: 1.81 Acres
- Dimensions: 386 x 204
- Features: Residential Lot, Wooded
Details
- Parcel number: 2642001231600001043000
- Special conditions: Standard
Construction
Type & style
- Home type: SingleFamily
- Architectural style: Contemporary,Colonial
- Property subtype: Single Family Residence
Materials
- Stone, Wood Siding, Copper Plumbing
- Foundation: Block
- Roof: Asphalt
Condition
- Resale
- Year built: 1967
Utilities & green energy
- Electric: Circuit Breakers
- Sewer: Connected
- Water: Connected, Public
- Utilities for property: Cable Available, High Speed Internet Available, Sewer Connected, Water Connected
Community & neighborhood
Location
- Region: Rochester
- Subdivision: Huntington Mdw Sub
Other
Other facts
- Listing terms: Cash,Conventional
Price history
| Date | Event | Price |
|---|---|---|
| 7/30/2024 | Sold | $685,000+24.6%$248/sqft |
Source: | ||
| 6/24/2024 | Pending sale | $549,900$199/sqft |
Source: | ||
| 6/13/2024 | Listed for sale | $549,900+150%$199/sqft |
Source: | ||
| 12/11/2015 | Sold | $220,000-12%$80/sqft |
Source: | ||
| 11/5/2015 | Listed for sale | $249,900$90/sqft |
Source: NOTHNAGLE REALTORS | ||
Public tax history
| Year | Property taxes | Tax assessment |
|---|---|---|
| 2024 | -- | $399,300 |
| 2023 | -- | $399,300 |
| 2022 | -- | $399,300 +37.2% |
Find assessor info on the county website
Neighborhood: 14625
Nearby schools
GreatSchools rating
- 8/10Indian Landing Elementary SchoolGrades: K-5Distance: 1.4 mi
- 7/10Bay Trail Middle SchoolGrades: 6-8Distance: 1.1 mi
- 8/10Penfield Senior High SchoolGrades: 9-12Distance: 2.1 mi
Schools provided by the listing agent
- District: Penfield
Source: NYSAMLSs. This data may not be complete. We recommend contacting the local school district to confirm school assignments for this home.

